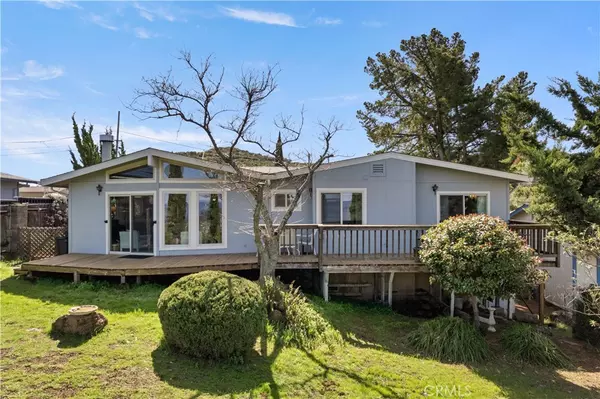9768 Marmot WAY Kelseyville, CA 95451
UPDATED:
10/09/2024 03:42 PM
Key Details
Property Type Single Family Home
Sub Type Single Family Residence
Listing Status Active
Purchase Type For Sale
Square Footage 1,681 sqft
Price per Sqft $217
MLS Listing ID LC24073600
Bedrooms 3
Full Baths 2
Condo Fees $150
Construction Status Turnkey
HOA Fees $150/ann
HOA Y/N Yes
Year Built 1980
Lot Size 8,712 Sqft
Property Description
Location
State CA
County Lake
Area Lcclr - Kelseyville Riviera
Zoning R1
Rooms
Main Level Bedrooms 3
Ensuite Laundry Laundry Closet
Interior
Interior Features Beamed Ceilings, Tile Counters, Main Level Primary
Laundry Location Laundry Closet
Heating Central
Cooling Central Air
Flooring Carpet
Fireplaces Type Living Room
Fireplace Yes
Appliance Dishwasher
Laundry Laundry Closet
Exterior
Garage Direct Access, Garage, Paved, RV Access/Parking, On Street
Garage Spaces 2.0
Garage Description 2.0
Pool None
Community Features Hiking, Lake, Rural, Water Sports
Amenities Available Other
View Y/N Yes
View Hills, Lake, Mountain(s)
Roof Type Composition
Porch Deck
Parking Type Direct Access, Garage, Paved, RV Access/Parking, On Street
Attached Garage Yes
Total Parking Spaces 2
Private Pool No
Building
Lot Description Back Yard, Front Yard, Level
Dwelling Type House
Story 1
Entry Level One
Foundation Permanent
Sewer Septic Tank
Water Public
Architectural Style Traditional
Level or Stories One
New Construction No
Construction Status Turnkey
Schools
School District Kelseyville Unified
Others
HOA Name Kelseyville Rivera
Senior Community No
Tax ID 043751210000
Acceptable Financing Cash to Existing Loan, Cash to New Loan, Conventional, Contract
Listing Terms Cash to Existing Loan, Cash to New Loan, Conventional, Contract
Special Listing Condition Standard

GET MORE INFORMATION




