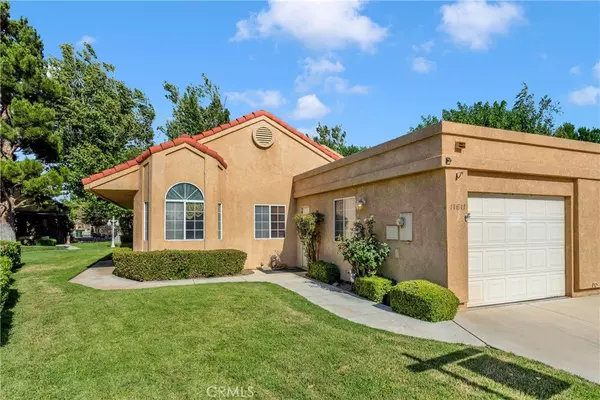11611 Park LN Apple Valley, CA 92308

UPDATED:
12/20/2024 10:02 PM
Key Details
Property Type Single Family Home
Sub Type Single Family Residence
Listing Status Active
Purchase Type For Sale
Square Footage 1,195 sqft
Price per Sqft $245
MLS Listing ID HD24129782
Bedrooms 2
Full Baths 2
Condo Fees $194
HOA Fees $194/mo
HOA Y/N Yes
Year Built 1992
Lot Size 3,619 Sqft
Property Description
Location
State CA
County San Bernardino
Area Appv - Apple Valley
Rooms
Main Level Bedrooms 2
Interior
Interior Features Built-in Features, Breakfast Area, Ceiling Fan(s), High Ceilings, Open Floorplan, Tile Counters
Heating Central
Cooling Central Air
Flooring Tile
Fireplaces Type Decorative, See Remarks
Fireplace Yes
Appliance Dishwasher, Disposal, Water Heater, Dryer, Washer
Laundry Inside
Exterior
Parking Features Door-Single, Garage
Garage Spaces 1.0
Garage Description 1.0
Fence None
Pool Community, Association
Community Features Biking, Curbs, Gated, Pool
Amenities Available Pool, Spa/Hot Tub
View Y/N Yes
View Park/Greenbelt, Neighborhood
Roof Type Tile
Accessibility Accessible Approach with Ramp, See Remarks
Porch Open, Patio
Attached Garage No
Total Parking Spaces 1
Private Pool No
Building
Lot Description 0-1 Unit/Acre, Sprinkler System
Dwelling Type House
Story 1
Entry Level One
Sewer Public Sewer
Water Public
Architectural Style See Remarks
Level or Stories One
New Construction No
Schools
School District Apple Valley Unified
Others
HOA Name Jess Ranch Masters
Senior Community Yes
Tax ID 0399325190000
Security Features Carbon Monoxide Detector(s),Security Gate,Gated with Guard,Gated Community,Key Card Entry,Smoke Detector(s)
Acceptable Financing Submit
Listing Terms Submit
Special Listing Condition Trust

GET MORE INFORMATION




