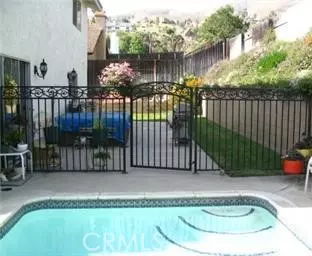3017 Pepper ST Highland, CA 92346
UPDATED:
12/05/2024 03:26 AM
Key Details
Property Type Single Family Home
Sub Type Single Family Residence
Listing Status Active
Purchase Type For Sale
Square Footage 1,767 sqft
Price per Sqft $311
MLS Listing ID IV24182650
Bedrooms 4
Full Baths 2
Construction Status Repairs Cosmetic
HOA Y/N No
Year Built 1980
Lot Size 7,501 Sqft
Property Description
Location
State CA
County San Bernardino
Area 276 - Highland
Rooms
Other Rooms Shed(s)
Main Level Bedrooms 1
Interior
Interior Features Breakfast Bar, Separate/Formal Dining Room, Eat-in Kitchen, High Ceilings
Heating Central, Electric, ENERGY STAR Qualified Equipment, Forced Air, Fireplace(s)
Cooling Central Air, ENERGY STAR Qualified Equipment, Wall/Window Unit(s)
Flooring Laminate
Fireplaces Type Gas, Gas Starter, Living Room
Fireplace Yes
Appliance Convection Oven, Dishwasher, Gas Oven, Gas Range, Gas Water Heater, Ice Maker, Refrigerator, Self Cleaning Oven, Water To Refrigerator, Water Heater
Laundry Inside
Exterior
Parking Features Concrete, Direct Access, Driveway, Driveway Up Slope From Street, Garage Faces Front, Garage, Paved
Garage Spaces 2.0
Garage Description 2.0
Fence Average Condition, Wood, Wrought Iron
Pool Fenced, In Ground, Private
Community Features Hiking, Storm Drain(s), Street Lights, Sidewalks
Utilities Available Phone Available, Sewer Connected, Water Connected
View Y/N Yes
View City Lights, Mountain(s)
Roof Type Asphalt,Composition,Ridge Vents,Shingle
Attached Garage Yes
Total Parking Spaces 2
Private Pool Yes
Building
Lot Description Cul-De-Sac, Sprinklers In Rear, Sprinklers In Front, Sprinklers On Side, Sprinkler System
Dwelling Type House
Story 2
Entry Level Two
Sewer Public Sewer
Water Public
Level or Stories Two
Additional Building Shed(s)
New Construction No
Construction Status Repairs Cosmetic
Schools
Middle Schools Serrano
School District San Bernardino City Unified
Others
Senior Community No
Tax ID 0285103210000
Security Features Smoke Detector(s)
Acceptable Financing Cash to New Loan
Listing Terms Cash to New Loan
Special Listing Condition Standard




