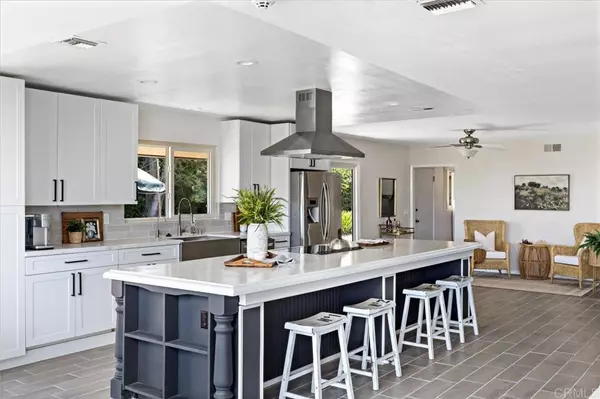1109 Via La Cuesta Escondido, CA 92029
OPEN HOUSE
Sun Nov 10, 2:00pm - 4:00pm
UPDATED:
10/26/2024 06:47 AM
Key Details
Property Type Single Family Home
Sub Type Single Family Residence
Listing Status Active
Purchase Type For Sale
Square Footage 2,070 sqft
Price per Sqft $626
MLS Listing ID NDP2409500
Bedrooms 4
Full Baths 2
HOA Y/N No
Year Built 1970
Lot Size 0.740 Acres
Property Description
Location
State CA
County San Diego
Area 92029 - Escondido
Zoning R-1:SINGLE FAM-RES
Rooms
Main Level Bedrooms 4
Ensuite Laundry Inside, Laundry Room
Interior
Interior Features Eat-in Kitchen, Bedroom on Main Level, Main Level Primary
Laundry Location Inside,Laundry Room
Cooling Central Air
Flooring Tile
Fireplaces Type Living Room
Fireplace Yes
Appliance 6 Burner Stove, Dishwasher, Gas Cooktop, Disposal, Gas Oven, Microwave, Refrigerator
Laundry Inside, Laundry Room
Exterior
Garage Direct Access, Door-Single, Electric Gate, Garage Faces Front, Garage, Gated, RV Potential, Workshop in Garage
Garage Spaces 3.0
Garage Description 3.0
Fence Chain Link
Pool None
Community Features Park
View Y/N Yes
View City Lights, Park/Greenbelt, Orchard, Trees/Woods
Accessibility No Stairs
Porch Patio
Parking Type Direct Access, Door-Single, Electric Gate, Garage Faces Front, Garage, Gated, RV Potential, Workshop in Garage
Attached Garage Yes
Total Parking Spaces 8
Private Pool No
Building
Lot Description 0-1 Unit/Acre, Agricultural, Near Park, Orchard(s)
Story 1
Entry Level One
Sewer Septic Tank
Architectural Style Ranch
Level or Stories One
New Construction No
Schools
School District Escondido Union
Others
Senior Community No
Tax ID 2703300200
Acceptable Financing Cash, Conventional, Cal Vet Loan, FHA, VA Loan
Listing Terms Cash, Conventional, Cal Vet Loan, FHA, VA Loan
Special Listing Condition Standard

GET MORE INFORMATION




