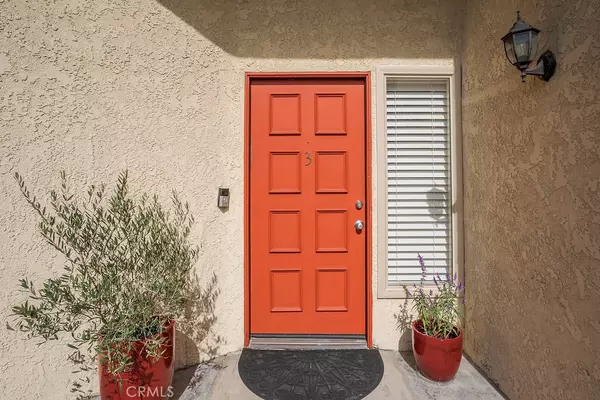1881 Alpha RD #3 Glendale, CA 91208
OPEN HOUSE
Sun Nov 10, 1:00pm - 3:00pm
UPDATED:
11/08/2024 08:28 PM
Key Details
Property Type Condo
Sub Type Condominium
Listing Status Active
Purchase Type For Rent
Square Footage 1,649 sqft
MLS Listing ID CV24218080
Bedrooms 3
Full Baths 2
Half Baths 1
HOA Y/N Yes
Year Built 1982
Lot Size 2.327 Acres
Property Description
Recently updated with new light-wood vinyl floors, fresh paint, new double pane windows, downstairs recessed lighting, along with upgraded LED lighting throughout. This home is bright, clean, well maintained, and welcoming. The vaulted ceilings, large sliding glass doors, skylight, and numerous windows flood the space with natural light.
The spacious living room features a charming fireplace that opens up into the kitchen. It comes fully equipped with stainless steel appliances, including a refrigerator and dishwasher and gas stove.
The large main bedroom suite includes a walk-in closet and a private mini-balcony that offers beautiful views of the mountains and trees. The additional 2 bedrooms are of ample size and have plenty of closet space as well.
Enjoy the comforts of central air and heat, along with a washer and dryer, and a 2-car attached garage with direct access from the kitchen level.
Outdoor living is a delight with a private patio and access to the community pool. Situated on a picturesque tree-lined street, this property is just a short stroll to Glorietta Park and a few blocks from Montrose Village, offering an array of shopping, dining, and entertainment options. With easy access to the 134, 210, and 2 freeways, you're a short drive from downtown LA and the San Fernando Valley. Close to Childrens Hospital Los Angeles, Verdugo Hospital, JPL, Occidental College, and Glendale Community College. The home is also located within the highly sought after Glendale Unified School District.
Don't miss out on this fantastic lease opportunity!
Location
State CA
County Los Angeles
Area 627 - Rossmoyne & Verdu Woodlands
Rooms
Ensuite Laundry In Garage
Interior
Interior Features Balcony, Cathedral Ceiling(s), High Ceilings, All Bedrooms Up, Walk-In Closet(s)
Laundry Location In Garage
Heating Central
Cooling Central Air
Flooring Tile, Vinyl
Fireplaces Type Living Room
Inclusions Refrigerator, Dishwasher, Stove, Microwave, Washer, Dryer
Furnishings Unfurnished
Fireplace Yes
Appliance Dishwasher, Disposal, Gas Oven, Gas Range, Gas Water Heater, Microwave, Refrigerator, Dryer, Washer
Laundry In Garage
Exterior
Garage Door-Multi, Garage, On Site, On Street
Garage Spaces 2.0
Garage Description 2.0
Pool Association
Community Features Foothills, Golf, Park
Amenities Available Pool
View Y/N Yes
View Hills
Parking Type Door-Multi, Garage, On Site, On Street
Attached Garage Yes
Total Parking Spaces 2
Private Pool No
Building
Dwelling Type House
Story 3
Entry Level Three Or More
Sewer Unknown
Water Public
Architectural Style Traditional
Level or Stories Three Or More
New Construction No
Schools
Elementary Schools Fremont
Middle Schools Rosemont
High Schools Crescenta Valley
School District Glendale Unified
Others
Pets Allowed No
Senior Community No
Tax ID 5654003017
Pets Description No

GET MORE INFORMATION




