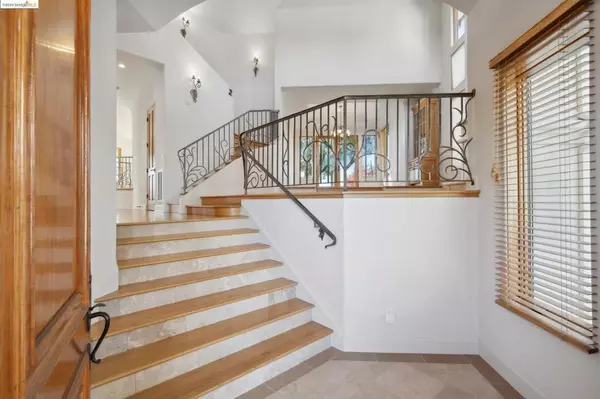7101 Marlborough Ter Berkeley, CA 94705

UPDATED:
12/05/2024 05:31 AM
Key Details
Property Type Single Family Home
Sub Type Single Family Residence
Listing Status Pending
Purchase Type For Sale
Square Footage 3,686 sqft
Price per Sqft $542
Subdivision Claremont Hills
MLS Listing ID 41078550
Bedrooms 4
Full Baths 3
Half Baths 1
HOA Y/N No
Year Built 2001
Lot Size 8,468 Sqft
Property Description
Location
State CA
County Alameda
Rooms
Other Rooms Barn(s)
Interior
Interior Features Eat-in Kitchen, Utility Room, Workshop
Heating Forced Air
Cooling Central Air
Flooring Carpet, Stone, Wood
Fireplaces Type Gas, Gas Starter, Wood Burning
Fireplace Yes
Appliance Gas Water Heater
Exterior
Parking Features Garage, Garage Door Opener, Guest, Off Street
Garage Spaces 2.0
Garage Description 2.0
Pool None
View Y/N Yes
View Bay, Bridge(s), City Lights, Canyon, Panoramic
Roof Type Tile
Accessibility None
Porch Deck, Patio
Attached Garage Yes
Total Parking Spaces 2
Private Pool No
Building
Lot Description Back Yard, Sloped Down, Garden, Sprinklers In Rear, Sprinklers In Front, Secluded, Yard
Story Three Or More
Entry Level Three Or More
Sewer Public Sewer
Architectural Style Contemporary, Custom, Mediterranean
Level or Stories Three Or More
Additional Building Barn(s)
New Construction No
Schools
School District Oakland
Others
Tax ID 48H7624113
Acceptable Financing Cash, Conventional
Listing Terms Cash, Conventional

GET MORE INFORMATION




