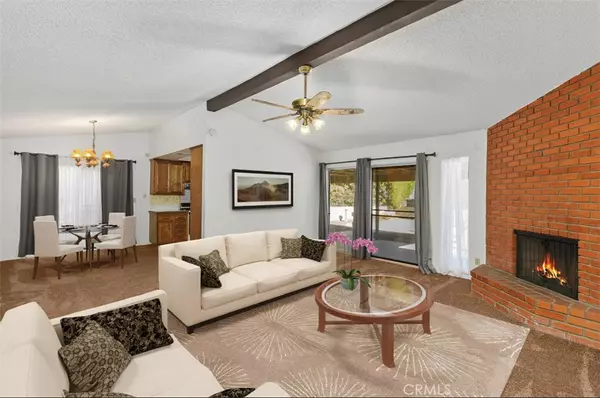1150 Lemon Gum LN Hemet, CA 92545

OPEN HOUSE
Sat Dec 28, 11:30am - 1:30pm
UPDATED:
12/19/2024 06:04 AM
Key Details
Property Type Single Family Home
Sub Type Single Family Residence
Listing Status Active
Purchase Type For Sale
Square Footage 1,155 sqft
Price per Sqft $333
MLS Listing ID SW24231325
Bedrooms 2
Full Baths 2
Condo Fees $43
HOA Fees $43/ann
HOA Y/N Yes
Year Built 1977
Lot Size 6,534 Sqft
Property Description
Location
State CA
County Riverside
Area Srcar - Southwest Riverside County
Zoning R1
Rooms
Main Level Bedrooms 1
Interior
Interior Features Ceiling Fan(s), Separate/Formal Dining Room, Tile Counters, All Bedrooms Down, Bedroom on Main Level, Entrance Foyer, Main Level Primary, Walk-In Closet(s)
Heating Central
Cooling Central Air
Flooring Carpet, See Remarks, Tile
Fireplaces Type Family Room
Inclusions Washer and Dryer
Fireplace Yes
Appliance Dishwasher, Gas Oven, Gas Range, Dryer, Washer
Laundry In Garage
Exterior
Parking Features Garage, Garage Door Opener
Garage Spaces 2.0
Garage Description 2.0
Pool Association
Community Features Golf, Sidewalks
Utilities Available Electricity Connected, Natural Gas Connected, Sewer Connected, Water Connected
Amenities Available Clubhouse, Golf Course, Pool, Spa/Hot Tub
View Y/N Yes
View Neighborhood
Accessibility Grab Bars
Porch Deck, Patio, Wood
Attached Garage Yes
Total Parking Spaces 2
Private Pool No
Building
Lot Description Back Yard, Corner Lot, Front Yard, Paved, Rocks, Sprinkler System, Walkstreet
Dwelling Type House
Story 1
Entry Level One
Foundation Slab
Sewer Public Sewer
Water Public
Architectural Style Contemporary
Level or Stories One
New Construction No
Schools
School District Hemet Unified
Others
HOA Name Seven Hills
Senior Community Yes
Tax ID 464071013
Security Features Security System,Carbon Monoxide Detector(s),Smoke Detector(s)
Acceptable Financing Cash, Cash to New Loan, Conventional, FHA, VA Loan
Listing Terms Cash, Cash to New Loan, Conventional, FHA, VA Loan
Special Listing Condition Standard, Trust

GET MORE INFORMATION




