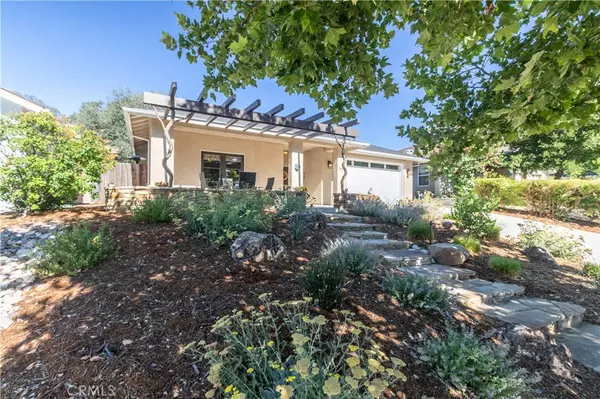For more information regarding the value of a property, please contact us for a free consultation.
2025 Olive ST Paso Robles, CA 93446
Want to know what your home might be worth? Contact us for a FREE valuation!

Our team is ready to help you sell your home for the highest possible price ASAP
Key Details
Sold Price $715,000
Property Type Single Family Home
Sub Type Single Family Residence
Listing Status Sold
Purchase Type For Sale
Square Footage 1,899 sqft
Price per Sqft $376
Subdivision Pr City Limits West(120)
MLS Listing ID NS19173836
Sold Date 10/10/19
Bedrooms 4
Full Baths 2
Construction Status Turnkey
HOA Y/N No
Year Built 2002
Lot Size 0.330 Acres
Property Description
Absolutely stunning home in the heart of Paso's coveted westside! Everything about this home has the wow factor the moment you see it from the curb appeal with the custom front porch to the open floor plan that makes for the classic California lifestyle. Whether you want to relax and take in the beauty of the private & fully landscaped backyard that backs up to greenspace or sit in the front sipping your favorite beverage, you will feel like this is a 365 day oasis. This home features an incredible gourmet kitchen with double ovens, hooded range that is centered so perfectly for entertaining your guests, complete with an expansive sit down bar with gorgeous pendant lighting. All bedrooms are generously sized for your comfort and the master bedroom suite is complete with a spa-like bathroom with double sinks, and walk-in stone shower. LOCATION is so perfect, within walking distance to downtown and moments away from the highly anticipated Paso Market Walk! Make this dream home yours today!
Location
State CA
County San Luis Obispo
Area Pric - Pr Inside City Limit
Zoning R1
Rooms
Main Level Bedrooms 4
Interior
Interior Features Ceiling Fan(s), Granite Counters, Open Floorplan, Recessed Lighting, Storage, All Bedrooms Down, Bedroom on Main Level, Entrance Foyer, Main Level Master, Walk-In Closet(s)
Heating Forced Air, Fireplace(s)
Cooling Central Air
Flooring Carpet, Wood
Fireplaces Type Family Room, Gas Starter
Fireplace Yes
Appliance Built-In Range, Double Oven, Dishwasher, Gas Cooktop, Disposal, Gas Oven, Gas Range, Microwave, Range Hood, Water Heater
Laundry Inside, Laundry Room
Exterior
Exterior Feature Barbecue, Rain Gutters
Garage Spaces 2.0
Garage Description 2.0
Fence Excellent Condition, Wood
Pool None
Community Features Gutter(s), Street Lights, Sidewalks
Utilities Available Cable Connected, Electricity Connected, Natural Gas Connected, Phone Available, Sewer Connected, Water Connected
View Y/N Yes
View Hills, Neighborhood
Roof Type Composition
Accessibility No Stairs
Porch Covered, Front Porch, Porch
Attached Garage Yes
Total Parking Spaces 2
Private Pool No
Building
Lot Description Back Yard, Front Yard, Greenbelt, Landscaped, Paved, Rectangular Lot, Sloped Up
Story 1
Entry Level One
Foundation Concrete Perimeter
Sewer Public Sewer
Water Public
Architectural Style Contemporary, Spanish
Level or Stories One
New Construction No
Construction Status Turnkey
Schools
School District Paso Robles Joint Unified
Others
Senior Community No
Tax ID 008215007
Acceptable Financing Cash to New Loan
Listing Terms Cash to New Loan
Financing Conventional
Special Listing Condition Standard
Read Less

Bought with Jana Lynn Kaba • BHHS Hallmark Realty
GET MORE INFORMATION




