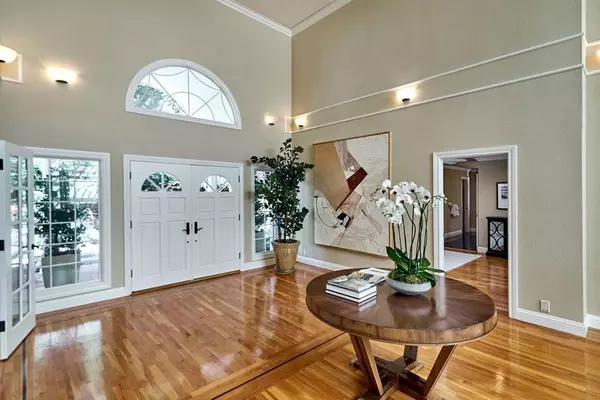For more information regarding the value of a property, please contact us for a free consultation.
14360 De Bell RD Los Altos Hills, CA 94022
Want to know what your home might be worth? Contact us for a FREE valuation!

Our team is ready to help you sell your home for the highest possible price ASAP
Key Details
Sold Price $6,640,044
Property Type Single Family Home
Sub Type Single Family Residence
Listing Status Sold
Purchase Type For Sale
Square Footage 5,380 sqft
Price per Sqft $1,234
MLS Listing ID ML81696141
Sold Date 05/24/18
Bedrooms 5
Full Baths 4
Half Baths 1
HOA Y/N No
Year Built 1956
Lot Size 1.003 Acres
Property Description
Beautifully remodeled with 5 spacious bedrooms, including a junior master suite on the main level that is ideal for guests or extended family members. This gorgeous residence embodies the very best of Silicon Valley living. On just over one acre of this immaculate home is surrounded by magnificent award-winning gardens, tucked away sitting areas, and a fabulous loggia by the pool for the ultimate in outdoor living. Inside, the main living areas are accented with architectural columns and fine millwork, two-story windows fill the spaces with natural light, a fabulous chefs kitchen stands ready to entertain on any scale. Other fabulous amenities include controls for sound, lighting, and temperature add luxurious comfort. Rounding out the appeal is the homes premier location approximately one mile to the Village and access to top-rated Los Altos schools, including Gardner Bullis Elementary.
Location
State CA
County Santa Clara
Area 699 - Not Defined
Zoning R1
Interior
Interior Features Breakfast Bar, Breakfast Area, Attic, Wine Cellar, Walk-In Closet(s), Workshop
Cooling Central Air
Flooring Carpet, Stone, Wood
Fireplaces Type Gas Starter, Outside, Wood Burning
Fireplace Yes
Appliance Double Oven, Dishwasher, Freezer, Gas Cooktop, Ice Maker, Microwave, Refrigerator, Range Hood, Self Cleaning Oven, Vented Exhaust Fan
Exterior
Parking Features Guest, Gated
Garage Spaces 3.0
Garage Description 3.0
Pool Black Bottom, In Ground
View Y/N Yes
View Hills
Roof Type Composition,Shingle
Attached Garage Yes
Total Parking Spaces 3
Building
Story 2
Foundation Concrete Perimeter
Sewer Public Sewer
Water Public
Architectural Style Traditional
New Construction No
Schools
Elementary Schools Other
Middle Schools Other
High Schools Los Altos
School District Other
Others
Tax ID 17505011
Financing Conventional
Special Listing Condition Standard
Read Less

Bought with Elaine Liu • BayOne Real Estate Investment Corporation
GET MORE INFORMATION




