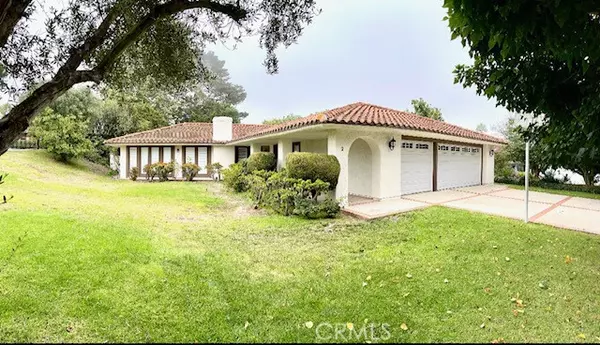For more information regarding the value of a property, please contact us for a free consultation.
2 Misty Acres RD Rolling Hills Estates, CA 90274
Want to know what your home might be worth? Contact us for a FREE valuation!

Our team is ready to help you sell your home for the highest possible price ASAP
Key Details
Sold Price $2,480,000
Property Type Single Family Home
Sub Type Single Family Residence
Listing Status Sold
Purchase Type For Sale
Square Footage 2,950 sqft
Price per Sqft $840
MLS Listing ID OC21191004
Sold Date 12/09/21
Bedrooms 4
Full Baths 3
Condo Fees $890
Construction Status Updated/Remodeled
HOA Fees $296/qua
HOA Y/N Yes
Year Built 1979
Lot Size 0.499 Acres
Property Description
Single-level home in the exclusive guarded community of "The Ranch" in Rolling Hills Estates. First time on the market in over 30 years perfect for the next family looking for the excellent school district, privacy, security, and space to expand. Private oversized corner lot (1/2 acre) with ADU potential. ADU Feasibility Study Plan will be available soon for buyers to review. This gorgeous home has been remodeled with new luxury vinyl flooring, a brand new kitchen, and fresh paint. The modern kitchen is completed with a Quartz countertop, white shaker cabinets, and brand new stainless steel appliances. All rooms are spacious and with a functional layout. Large outdoor space with mature trees and greenery completed with a view of the ocean and Catalina Island on clear days.
Location
State CA
County Los Angeles
Area 172 - La Cresta
Zoning RERPD2U*
Rooms
Main Level Bedrooms 4
Interior
Interior Features Breakfast Bar, Brick Walls, Breakfast Area, Separate/Formal Dining Room, High Ceilings, Recessed Lighting, All Bedrooms Down, Bedroom on Main Level, Jack and Jill Bath, Main Level Primary, Primary Suite, Walk-In Closet(s)
Heating Central, Natural Gas
Cooling None
Flooring Vinyl, Wood
Fireplaces Type Family Room
Fireplace Yes
Laundry Inside
Exterior
Garage Direct Access, Garage Faces Front, Garage
Garage Spaces 3.0
Garage Description 3.0
Fence Stucco Wall, Wood
Pool None
Community Features Curbs, Horse Trails, Street Lights, Sidewalks, Gated
Utilities Available Electricity Connected, Natural Gas Connected, Phone Available, Sewer Connected, Water Connected
Amenities Available Controlled Access, Guard, Security
View Y/N Yes
View Ocean, Peek-A-Boo
Roof Type Concrete
Parking Type Direct Access, Garage Faces Front, Garage
Attached Garage Yes
Total Parking Spaces 3
Private Pool No
Building
Lot Description Corner Lot, Sprinkler System, Yard
Story 1
Entry Level One
Sewer Public Sewer
Water Public
Level or Stories One
New Construction No
Construction Status Updated/Remodeled
Schools
Elementary Schools Vista Grande
Middle Schools Ridgecrest
High Schools Palos Verdes Peninsula
School District Palos Verdes Peninsula Unified
Others
HOA Name The Ranch of Rolling Hills Estates
Senior Community No
Tax ID 7585027091
Security Features Security Gate,Gated Community,24 Hour Security
Acceptable Financing 1031 Exchange
Horse Feature Riding Trail
Listing Terms 1031 Exchange
Financing Cash
Special Listing Condition Standard
Read Less

Bought with Lulu Tamashiro • Century 21 Home
GET MORE INFORMATION




