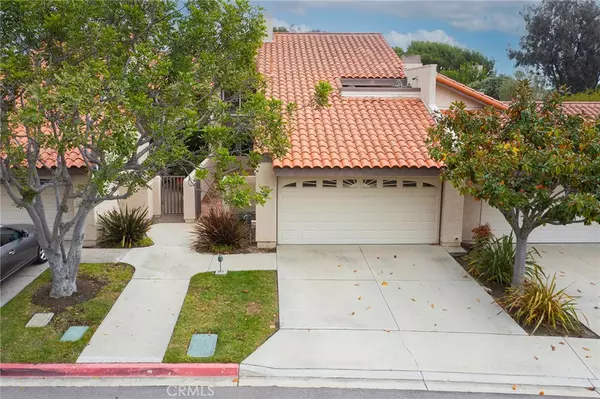For more information regarding the value of a property, please contact us for a free consultation.
19566 Sardinia LN Huntington Beach, CA 92646
Want to know what your home might be worth? Contact us for a FREE valuation!

Our team is ready to help you sell your home for the highest possible price ASAP
Key Details
Sold Price $960,000
Property Type Condo
Sub Type Condominium
Listing Status Sold
Purchase Type For Sale
Square Footage 2,132 sqft
Price per Sqft $450
Subdivision Landmark Yorktown (Lyrk)
MLS Listing ID OC21245110
Sold Date 12/29/21
Bedrooms 3
Full Baths 2
Half Baths 1
Condo Fees $500
Construction Status Turnkey
HOA Fees $500/mo
HOA Y/N Yes
Year Built 1981
Lot Size 3,001 Sqft
Property Description
Welcome to this Fully Remodeled and Updated 3 bed 2.5 bath just a couple miles from the Beach! Spacious Townhome that feels like a Single Family Residence with the 2142 square feet, Vaulted Ceilings, Two Levels, Fully Remodeled wide open Kitchen, with new Appliances, all new Custom Soft Close Cabinets, Quartz Countertops. There is New Tile Flooring throughout the house, Recessed Lighting, Dual Pane Windows, High End Wiring for Cat 5, Alarms, and Video Cameras. Besides the house being completely Turnkey, the Neighborhood is fantastic with hundreds of Trees, Community Pool and Jacuzzi, Greenbelts, Walking Paths, and just steps from Trails behind the complex as well as Shopping and Restaurants! This home is one of a kind in this small 68 Unit Community.
Location
State CA
County Orange
Area 14 - South Huntington Beach
Interior
Interior Features Wet Bar, Cathedral Ceiling(s), Open Floorplan, Wired for Data, Wired for Sound, All Bedrooms Up
Heating Central
Cooling None
Flooring Tile
Fireplaces Type Family Room
Fireplace Yes
Appliance Dishwasher, Disposal, Gas Range, Gas Water Heater, Refrigerator, Water Purifier, Dryer, Washer
Exterior
Parking Features Driveway, Garage Faces Front
Garage Spaces 2.0
Garage Description 2.0
Pool Community, Association
Community Features Preserve/Public Land, Sidewalks, Pool
Amenities Available Clubhouse, Pool, Spa/Hot Tub
View Y/N Yes
View Park/Greenbelt, Trees/Woods
Roof Type Clay
Accessibility None
Porch Enclosed
Attached Garage Yes
Total Parking Spaces 4
Private Pool No
Building
Story 2
Entry Level Two
Foundation None
Sewer Public Sewer
Water Public
Level or Stories Two
New Construction No
Construction Status Turnkey
Schools
Elementary Schools Smith
Middle Schools Dwyer
High Schools Huntington Beach
School District Huntington Beach Union High
Others
HOA Name Powestone
Senior Community No
Tax ID 93882020
Acceptable Financing Cash to Existing Loan, Conventional, Submit
Listing Terms Cash to Existing Loan, Conventional, Submit
Financing Conventional
Special Listing Condition Standard
Read Less

Bought with Zach Terflinger • Seven Gables Real Estate



