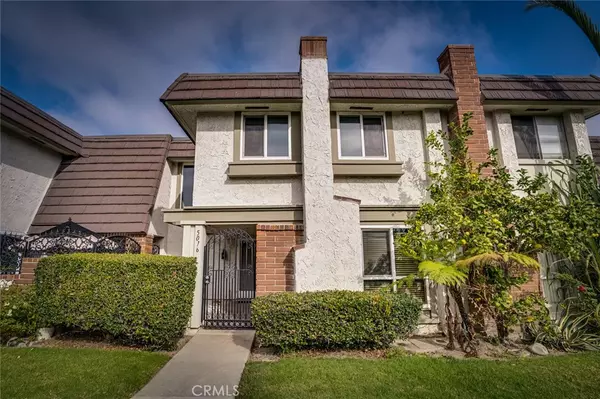For more information regarding the value of a property, please contact us for a free consultation.
5076 Hampton CT Westminster, CA 92683
Want to know what your home might be worth? Contact us for a FREE valuation!

Our team is ready to help you sell your home for the highest possible price ASAP
Key Details
Sold Price $730,000
Property Type Single Family Home
Sub Type Single Family Residence
Listing Status Sold
Purchase Type For Sale
Square Footage 1,367 sqft
Price per Sqft $534
Subdivision ,Westminster Village
MLS Listing ID OC21251785
Sold Date 12/30/21
Bedrooms 3
Full Baths 2
Half Baths 1
Condo Fees $290
Construction Status Turnkey
HOA Fees $290/mo
HOA Y/N Yes
Year Built 1973
Lot Size 2,012 Sqft
Property Description
Welcome to the highly sought after Westminster Village, featuring our wonderful 2 story attached single family residence home. This lovely home is quietly situated within the community with a West facing front entry, offering plenty of natural light and a fabulous seabreeze. There is a gated front court yard leading to the front door and tons of quality upgrades once you enter the home. The formal living room has a fireplace and a slider leading to the front court yard. The kitchen has granite countertops, stainless steel appliances with a built-in microwave, tile flooring and recessed lighting. There is a nice sized dining room adjacent to the kitchen, a 1/2 bath with tile flooring and an inside laundry room, all on the main level. The upstairs features 3 good sized bedrooms, all with Berber carpeting and one with a walk-in closet. The master bedroom also has a ceiling fan and mirrored wardrobe closet doors. The master bathroom has been remodeled with a tumbled marble tile shower + new glass enclosure, newer vanity and tile flooring. The hall bath was also redone with a tumbled marble tile shower + new bathtub, new vanity and tiled flooring. There are gorgeous Brazilian cherry wood floors throughout the living room, dining room, hall and stairway. Bonus features include; smooth ceilings, high baseboards, panel doors, dual pane windows & sliders, newer air conditioning and forced air heating. The rear patio offers plenty of privacy and comes with a large built up deck, a lattice cover, partial vinyl fencing and direct access to the 2 car garage. The Westminster Village community offers 5 swimming pools, each with a clubhouse and there is a spa at the main pool. There are also tennis courts, billiards, ping pong etc... and the very low HOA dues include hazard and earthquake insurance.
Location
State CA
County Orange
Area 58 - Westminster North Of Rancho, S Of 405
Interior
Interior Features Ceiling Fan(s), Separate/Formal Dining Room, Granite Counters, Pantry, Recessed Lighting, Primary Suite, Walk-In Closet(s)
Heating Forced Air
Cooling Central Air
Flooring Carpet, Tile, Wood
Fireplaces Type Living Room
Fireplace Yes
Appliance Dishwasher, Free-Standing Range, Microwave, Water Heater
Laundry Inside, Laundry Room
Exterior
Parking Features Garage
Garage Spaces 2.0
Garage Description 2.0
Fence Vinyl, Wood, Wrought Iron
Pool Community, Heated, In Ground, Association
Community Features Street Lights, Sidewalks, Pool
Amenities Available Billiard Room, Clubhouse, Pool, Pets Allowed, Spa/Hot Tub, Tennis Court(s)
View Y/N No
View None
Roof Type Clay
Porch Deck, Patio, Terrace
Attached Garage No
Total Parking Spaces 2
Private Pool No
Building
Lot Description Yard
Story 2
Entry Level Two
Foundation Slab
Sewer Public Sewer
Water Public
Architectural Style Traditional, Patio Home
Level or Stories Two
New Construction No
Construction Status Turnkey
Schools
Elementary Schools Eastwood
Middle Schools Stacy
High Schools Marina/Westminster
School District Huntington Beach Union High
Others
HOA Name Westminster Village HOA
Senior Community No
Tax ID 19541455
Acceptable Financing Cash, Conventional, FHA, VA Loan
Listing Terms Cash, Conventional, FHA, VA Loan
Financing Conventional
Special Listing Condition Standard
Read Less

Bought with Lluvia Martinez • Executives Group Real Estate



