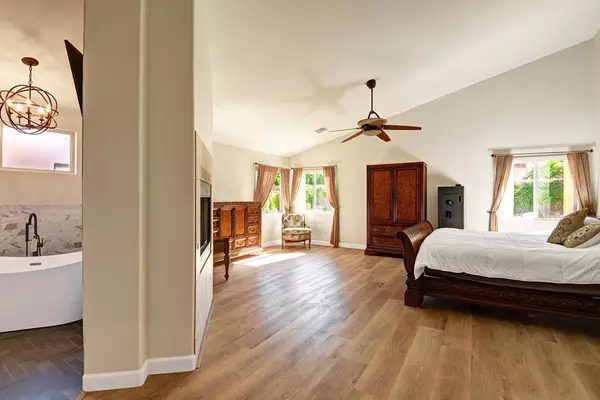For more information regarding the value of a property, please contact us for a free consultation.
78593 San Marino CT La Quinta, CA 92253
Want to know what your home might be worth? Contact us for a FREE valuation!

Our team is ready to help you sell your home for the highest possible price ASAP
Key Details
Sold Price $764,900
Property Type Single Family Home
Sub Type Single Family Residence
Listing Status Sold
Purchase Type For Sale
Square Footage 2,730 sqft
Price per Sqft $280
Subdivision Bella Vista
MLS Listing ID 219070931DA
Sold Date 01/14/22
Bedrooms 4
Full Baths 3
Condo Fees $110
Construction Status Updated/Remodeled
HOA Fees $36/qua
HOA Y/N Yes
Year Built 1999
Lot Size 7,840 Sqft
Property Description
First time on the market! Immaculate 4 bedroom home located in the highly sought after North La Quinta community of Bella Vista. This large pool home features a double door entry, remodeled kitchen and bathrooms and a 3 car garage. Other upgrades include beautiful laminate flooring throughout, Restora stamped concrete, and a pebble tec pool and spa. The expansive primary bedroom is located on the main floor and includes a beautiful two-way fireplace. From the large living room to the cozy family room, this elegant floor plan has plenty of room to entertain and gather with friends and family. Not to mention, the backyard offers a built in fully equipped BBQ island shaded by the covered alumawood patio. This property also features very low HOA dues and is located in the IID boundaries for electricity. Enjoy the central location of Bella Vista, minutes away from Palm Desert yet in the heart of North La Quinta. Close to shopping, dining, and excellent schools. You won't want to miss this one!
Location
State CA
County Riverside
Area 308 - La Quinta North Of Hwy 111, Indian Springs
Interior
Interior Features Breakfast Bar, Separate/Formal Dining Room, Main Level Primary, Walk-In Closet(s)
Heating Forced Air, Natural Gas
Cooling Central Air
Flooring Laminate
Fireplaces Type Gas, Living Room, Primary Bedroom, Multi-Sided
Fireplace Yes
Appliance Gas Cooktop
Laundry Laundry Room
Exterior
Exterior Feature Barbecue
Garage Garage, Garage Door Opener
Garage Spaces 3.0
Garage Description 3.0
Pool Pebble, Private
Amenities Available Other
View Y/N No
Porch Covered
Parking Type Garage, Garage Door Opener
Attached Garage Yes
Total Parking Spaces 3
Private Pool Yes
Building
Lot Description Drip Irrigation/Bubblers, Sprinkler System
Story 2
Entry Level Two
Level or Stories Two
New Construction No
Construction Status Updated/Remodeled
Others
Senior Community No
Tax ID 609544005
Acceptable Financing Submit
Listing Terms Submit
Financing Other
Special Listing Condition Standard
Read Less

Bought with Brad Schmett Real Esta... • Brad Schmett Real Estate Group
GET MORE INFORMATION




