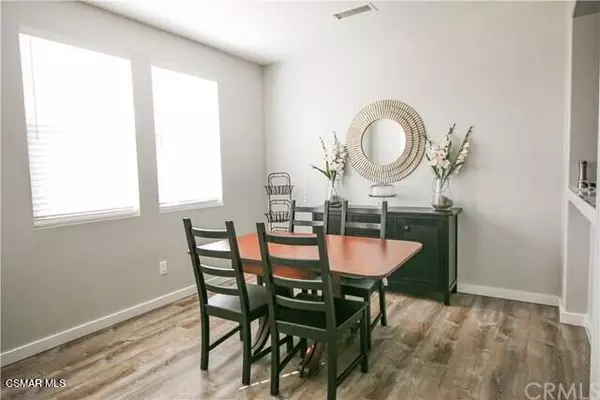For more information regarding the value of a property, please contact us for a free consultation.
3000 Orleans DR Oxnard, CA 93036
Want to know what your home might be worth? Contact us for a FREE valuation!

Our team is ready to help you sell your home for the highest possible price ASAP
Key Details
Sold Price $620,000
Property Type Townhouse
Sub Type Townhouse
Listing Status Sold
Purchase Type For Sale
Square Footage 1,670 sqft
Price per Sqft $371
Subdivision Riverpark - 535201
MLS Listing ID 222000566
Sold Date 03/04/22
Bedrooms 3
Full Baths 2
Half Baths 1
Condo Fees $285
HOA Fees $285/mo
HOA Y/N Yes
Year Built 2006
Lot Size 1,668 Sqft
Property Description
OPEN HOUSE 2/12/2022 CANCELLE. Fantastic Townhome in the desirable Riverpark community! Featuring 3 bedrooms and 2 1/2 baths, upstairs Family Room and Balcony with mountain views, this wonderful home is nicely appointed with wood laminate flooring, kitchen pantry, high ceilings and ceiling fans, upstairs laundry, built-out attic storage, Nest, and smart doorbell system! There are lots of windows looking out to greenbelts and there is an attached, direct access 2 car garage. This end unit is also steps to bike paths, tree-lined walks, and dog park, plus very close proximity to The Collection shopping area and short drive to the Beach! The park across the way has picnic tables, basketball courts, tennis, and large grassy areas. There is also plenty of parking on the wide, beautifully landscaped streets!
Location
State CA
County Ventura
Area Vc36 - El Rio / Nyeland Acres
Zoning unknown
Rooms
Ensuite Laundry Upper Level
Interior
Interior Features Breakfast Bar, Balcony, Separate/Formal Dining Room, Pull Down Attic Stairs, Recessed Lighting, All Bedrooms Up, Attic, Loft, Walk-In Closet(s)
Laundry Location Upper Level
Heating Central
Flooring Laminate, Wood
Fireplace No
Appliance Dishwasher, Gas Cooking, Microwave, Trash Compactor
Laundry Upper Level
Exterior
Garage Direct Access, Garage
Garage Spaces 2.0
Garage Description 2.0
Community Features Park
Amenities Available Maintenance Grounds, Other Courts, Picnic Area, Playground, Tennis Court(s)
View Y/N Yes
Accessibility None
Parking Type Direct Access, Garage
Attached Garage Yes
Total Parking Spaces 2
Private Pool No
Building
Lot Description Corner Lot, Greenbelt, Near Park
Story 2
Entry Level Two
Level or Stories Two
Others
HOA Name Daybreak Neighborhood / RiverPark Community
Senior Community No
Tax ID 1320180755
Acceptable Financing Cash, Cash to New Loan, Conventional
Listing Terms Cash, Cash to New Loan, Conventional
Financing Cash
Special Listing Condition Standard
Read Less

Bought with Karen Musser • Berkshire Hathaway Home Services
GET MORE INFORMATION




