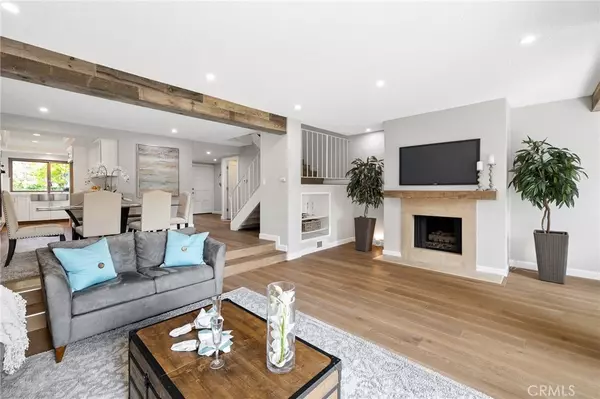For more information regarding the value of a property, please contact us for a free consultation.
39 Aspen WAY Rolling Hills Estates, CA 90274
Want to know what your home might be worth? Contact us for a FREE valuation!

Our team is ready to help you sell your home for the highest possible price ASAP
Key Details
Sold Price $1,425,000
Property Type Townhouse
Sub Type Townhouse
Listing Status Sold
Purchase Type For Sale
Square Footage 1,988 sqft
Price per Sqft $716
MLS Listing ID SB22062055
Sold Date 04/19/22
Bedrooms 3
Full Baths 1
Half Baths 1
Three Quarter Bath 1
Condo Fees $600
Construction Status Updated/Remodeled,Turnkey
HOA Fees $600/mo
HOA Y/N Yes
Year Built 1975
Lot Size 1,481 Sqft
Property Description
This 3 bed, 2.5 bath townhouse in The Terraces gated community has been 100% renovated to blow your socks off! BRAND NEW Quartz Counters, LED lighting, wood floors, and beautiful cabinetry. The touch-screen mirrors in all 3 baths feature anti-fog and LED lighting. Entertain your friends and family on the main level with the open floorplan patio, kitchen, dining, guest bath and living room with the fireplace and south-facing balcony. The 3 bedrooms upstairs have vaulted ceilings, bathed in natural light. 2 baths and laundry on the top level as well. The master suite boasts two walk-in closets, a south-facing balcony and a bath with dual sinks, a separate stand-up shower and soaking tub. The private 2-car garage on the bottom level includes plenty of extra storage. You will love the exclusive features of The Terraces community: 2 Tennis courts, 24-hour guarded gate entry, a club house, a play area and this unit is only steps away from the nearest of 5 pools! Close to Highridge Park, Hess Park, Ridgecrest Intermediate, Pavilions groceries and Target in the Peninsula Center and the shops, restaurants, the Norris Theater, and the Regal theater at The Promenade.
Location
State CA
County Los Angeles
Area 174 - Crest
Rooms
Other Rooms Tennis Court(s)
Interior
Interior Features Balcony, Multiple Staircases, Pantry, Stone Counters, Recessed Lighting, All Bedrooms Up, Primary Suite
Heating Central
Cooling None
Flooring Wood
Fireplaces Type Living Room
Fireplace Yes
Appliance Double Oven, Dishwasher, Electric Cooktop, Microwave, Water Heater
Laundry Washer Hookup, Electric Dryer Hookup, Laundry Closet, Upper Level
Exterior
Garage Door-Single, Garage
Garage Spaces 2.0
Garage Description 2.0
Pool Community, Association
Community Features Curbs, Golf, Gutter(s), Hiking, Park, Storm Drain(s), Street Lights, Suburban, Sidewalks, Gated, Pool
Utilities Available Electricity Connected, Natural Gas Connected, Sewer Connected, Water Connected
Amenities Available Call for Rules, Clubhouse, Fitness Center, Maintenance Grounds, Playground, Pool, Guard, Spa/Hot Tub, Tennis Court(s)
View Y/N Yes
View Neighborhood
Porch Tile
Parking Type Door-Single, Garage
Attached Garage Yes
Total Parking Spaces 2
Private Pool No
Building
Lot Description Landscaped
Story 3
Entry Level Three Or More
Sewer Public Sewer
Water Public
Level or Stories Three Or More
Additional Building Tennis Court(s)
New Construction No
Construction Status Updated/Remodeled,Turnkey
Schools
Elementary Schools Soleado
Middle Schools Ridgecrest
High Schools Peninsula
School District Palos Verdes Peninsula Unified
Others
HOA Name The Terraces
Senior Community No
Tax ID 7589011032
Security Features Carbon Monoxide Detector(s),Gated with Guard,Gated Community
Acceptable Financing Cash to New Loan
Listing Terms Cash to New Loan
Financing Cash
Special Listing Condition Trust
Read Less

Bought with Magdalena Kim • New Star Realty & Investment
GET MORE INFORMATION




