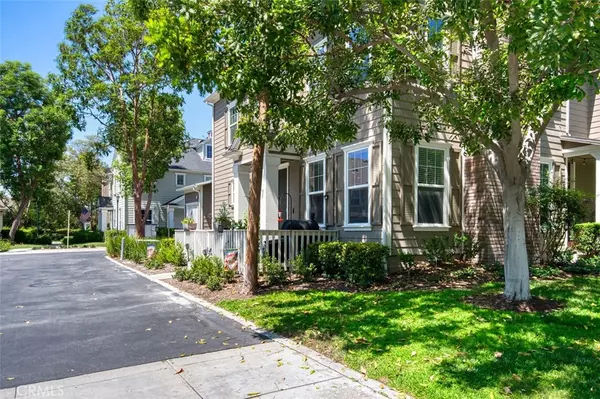For more information regarding the value of a property, please contact us for a free consultation.
24 Bayley ST Ladera Ranch, CA 92694
Want to know what your home might be worth? Contact us for a FREE valuation!

Our team is ready to help you sell your home for the highest possible price ASAP
Key Details
Sold Price $730,000
Property Type Condo
Sub Type Condominium
Listing Status Sold
Purchase Type For Sale
Square Footage 1,667 sqft
Price per Sqft $437
Subdivision Davenport (Davp)
MLS Listing ID OC22183264
Sold Date 09/30/22
Bedrooms 2
Full Baths 2
Half Baths 1
Condo Fees $180
HOA Fees $180/mo
HOA Y/N Yes
Year Built 2003
Lot Size 1,668 Sqft
Property Description
This end unit condo has an extremely open and bright floorplan. Containing 2 bedrooms and 2.5 baths, this condo is right in the heart of Ladera Ranch! This home features a Master suite with 2 Large walk-in closets, oversized bathroom and soaking tub. The second bedroom is also expansive and contains a large walk in closet. In many ways, this home shows as a dual master layout with a completely separate laundry room! Work from home? No problem, the condo also features a loft area perfect for a home office! Recent upgrades include new appliances, a Nest doorbell and thermostat, brand new Cadillac AC unit, new water heater and has been freshly painted on the exterior. In addition, this home has been re-piped! Move in without worry, all the big ticket items have recently been upgraded! The home also has an large two car garage with new openers and plenty of storage both inside and out! The highly sought after Davenport community has low HOA's compared to the surrounding areas and HOA's include high speed internet. Located right across the street from a park, this home is ideally located to all that Ladera has to offer! Within close distance to award winning schools, trails, shopping and more! This condo is the perfect set up for a single couple or a small family. Come quick, this one wont last!
Location
State CA
County Orange
Area Ld - Ladera Ranch
Rooms
Main Level Bedrooms 2
Interior
Interior Features Eat-in Kitchen, High Ceilings, Open Floorplan, Recessed Lighting
Cooling Central Air
Flooring Wood
Fireplaces Type Family Room, Gas
Fireplace Yes
Appliance Gas Oven, Refrigerator
Laundry Laundry Room
Exterior
Garage Spaces 2.0
Garage Description 2.0
Pool Association
Community Features Biking, Hiking, Park
Amenities Available Pool
View Y/N No
View None
Attached Garage Yes
Total Parking Spaces 2
Private Pool No
Building
Lot Description Yard
Story Two
Entry Level Two
Sewer Public Sewer
Water Public
Level or Stories Two
New Construction No
Schools
School District Capistrano Unified
Others
HOA Name Davenport
Senior Community No
Tax ID 93019660
Acceptable Financing Cash to New Loan
Listing Terms Cash to New Loan
Financing Cash to New Loan
Special Listing Condition Standard
Read Less

Bought with Jessica Carney • Berkshire Hathaway HomeService
GET MORE INFORMATION




