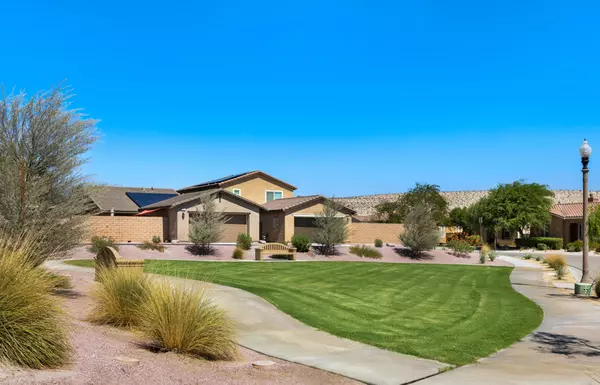For more information regarding the value of a property, please contact us for a free consultation.
67532 Rio Oso RD Cathedral City, CA 92234
Want to know what your home might be worth? Contact us for a FREE valuation!

Our team is ready to help you sell your home for the highest possible price ASAP
Key Details
Sold Price $455,000
Property Type Single Family Home
Sub Type Single Family Residence
Listing Status Sold
Purchase Type For Sale
Square Footage 1,185 sqft
Price per Sqft $383
Subdivision Verano
MLS Listing ID 219084444PS
Sold Date 10/18/22
Bedrooms 3
Full Baths 1
Three Quarter Bath 1
Condo Fees $180
HOA Fees $180/mo
HOA Y/N Yes
Year Built 2021
Lot Size 4,356 Sqft
Property Description
Beautiful 1 year old home with amazing upgrades. This home combines highly detailed interior features and an amazing backyard. Enjoy desert evenings in the new heated and cooled Spa or lounge under the Pergola and relax into the evening. High pressure misters keep you cool all year long. Back inside the kitchen has been upgraded with Granite slab counters, upgraded cabinets and stainless appliances. LVP flooring assures years of use and ease of maintenance. Two spacious bedrooms are well separated for privacy. Another great feature is there is a park located next to the home, so you have a place to walk the dogs and expanded views of the desert hills. Solar panels are with Vivint Solar and buyer to assume purchase agreement. Come see this home...It's stunning and value priced.
Location
State CA
County Riverside
Area 335 - Cathedral City North
Rooms
Other Rooms Gazebo
Interior
Interior Features Separate/Formal Dining Room, Open Floorplan, Recessed Lighting, Walk-In Closet(s)
Heating Forced Air, Natural Gas
Cooling Central Air
Flooring Vinyl
Fireplace No
Appliance Dishwasher, Disposal, Gas Range, Gas Water Heater, Microwave, Refrigerator, Vented Exhaust Fan
Laundry Laundry Room
Exterior
Garage Driveway, Garage, Garage Door Opener, Side By Side
Garage Spaces 2.0
Garage Description 2.0
Fence Block
Pool Community, Gunite, Electric Heat, In Ground
Community Features Pool
Utilities Available Cable Available
Amenities Available Clubhouse, Fitness Center, Meeting Room, Playground, Pet Restrictions, Tennis Court(s)
View Y/N Yes
View Park/Greenbelt, Hills, Mountain(s)
Roof Type Tile
Porch Concrete, See Remarks
Parking Type Driveway, Garage, Garage Door Opener, Side By Side
Attached Garage No
Total Parking Spaces 4
Private Pool Yes
Building
Lot Description Back Yard, Drip Irrigation/Bubblers, Landscaped, Planned Unit Development, Paved, Sprinkler System, Yard
Story 1
Entry Level One
Foundation Slab
Architectural Style Mediterranean
Level or Stories One
Additional Building Gazebo
New Construction No
Others
Senior Community No
Tax ID 677591021
Security Features Fire Sprinkler System
Acceptable Financing Cash, Cash to New Loan, Conventional, FHA
Listing Terms Cash, Cash to New Loan, Conventional, FHA
Financing FHA
Special Listing Condition Standard
Read Less

Bought with Lynee LaVoie • Cherie Miller & Associates
GET MORE INFORMATION




