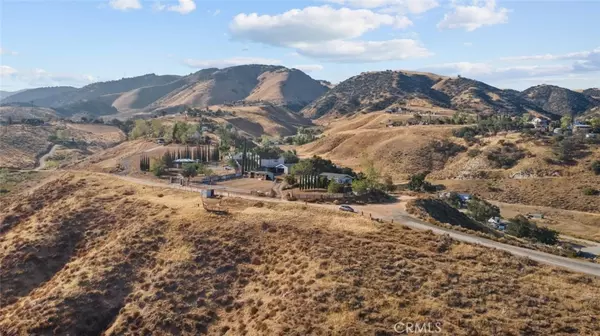For more information regarding the value of a property, please contact us for a free consultation.
403 Cuddy Canyon RD Lebec, CA 93243
Want to know what your home might be worth? Contact us for a FREE valuation!

Our team is ready to help you sell your home for the highest possible price ASAP
Key Details
Sold Price $325,000
Property Type Single Family Home
Sub Type Single Family Residence
Listing Status Sold
Purchase Type For Sale
Square Footage 1,012 sqft
Price per Sqft $321
MLS Listing ID SR22202788
Sold Date 11/15/22
Bedrooms 2
Full Baths 2
HOA Y/N No
Year Built 1974
Lot Size 1.820 Acres
Property Description
Located amongst rolling hills and surrounded by nature you'll find a 2-bedroom, 2-bathroom home on a large 1.82 acre property in Lebec. The 1,012 SqFt home has an open floorplan featuring gorgeous tall, wood-beamed ceilings, a light/fan fixture, carpet and tile flooring, and sliding door accessing a deck and impressive views. The living space is cozy with a fireplace and provides ample space for lounging and relaxing. The kitchen is charming with lovely cabinets, decent counter space, and view-window in front of the sink. There is a dining area adjacent to the kitchen with tile floors. Down the hallway you will find a laundry closet with stackable washer and dryer, and a bathroom with double-sink vanity. Both bedrooms are spacious and bright with ample closet space. The primary bedroom has a private bathroom with tub, shower, and good-size vanity. A large patio wraps around a good portion of the house and provides stunning views perfect for bbqs, entertaining, or unwinding outdoors. The yard is giant and provides a massive, detached 2-car garage with plenty of storage or work space. There is also space for horses. In a small town, but easy access to the 5-freeway and Frazier Park.
Location
State CA
County Kern
Area Lebc - Lebec
Rooms
Main Level Bedrooms 2
Interior
Interior Features Beamed Ceilings, Ceiling Fan(s), Eat-in Kitchen, Living Room Deck Attached, Open Floorplan
Cooling Central Air
Flooring Carpet, Tile
Fireplaces Type Living Room
Fireplace Yes
Appliance Dishwasher, Refrigerator
Laundry Laundry Closet, Stacked
Exterior
Garage Spaces 2.0
Garage Description 2.0
Pool None
Community Features Hiking, Horse Trails
View Y/N Yes
View Desert, Hills
Porch Deck
Attached Garage No
Total Parking Spaces 2
Private Pool No
Building
Lot Description Back Yard, Front Yard, Horse Property, Lot Over 40000 Sqft
Story One
Entry Level One
Sewer Septic Type Unknown
Water Public
Level or Stories One
New Construction No
Schools
School District El Tejon Unified
Others
Senior Community No
Tax ID 25530032008
Acceptable Financing Cash, Cash to New Loan, Conventional
Horse Property Yes
Horse Feature Riding Trail
Listing Terms Cash, Cash to New Loan, Conventional
Financing Conventional
Special Listing Condition Standard
Read Less

Bought with Haik Bokhchalian • JohnHart Real Estate



