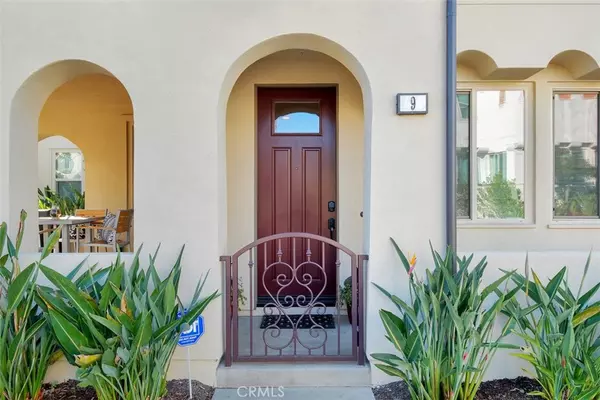For more information regarding the value of a property, please contact us for a free consultation.
9 Bolon ST Rancho Mission Viejo, CA 92694
Want to know what your home might be worth? Contact us for a FREE valuation!

Our team is ready to help you sell your home for the highest possible price ASAP
Key Details
Sold Price $610,000
Property Type Condo
Sub Type Condominium
Listing Status Sold
Purchase Type For Sale
Square Footage 1,578 sqft
Price per Sqft $386
Subdivision Lyon Villas (Senvl)
MLS Listing ID OC20030263
Sold Date 03/25/20
Bedrooms 3
Full Baths 2
Half Baths 1
Condo Fees $222
Construction Status Updated/Remodeled,Turnkey
HOA Fees $222/mo
HOA Y/N Yes
Year Built 2015
Property Description
Located in the Lyon Villas of Sendero, this stunning three-bedroom home is move in ready and priced to sell! The beautiful kitchen has upgraded quartz counter tops, designer backsplash, pendant lighting, an expansive Carrera marble island and is open to the spacious dining and living areas. The open concept floorplan downstairs is ideal for entertaining. The upstairs accommodates three bedrooms, two bathrooms, a laundry room and an open loft space perfect for a home office. The large master bedroom features a large walk-in closet with custom built-ins. There is plenty of built-in storage in the attached two-car garage. This home has been meticulously maintained and has incredible upgrades and improvements throughout including custom window coverings, ceiling fans in all three bedrooms, upgraded flooring, a brand-new HVAC unit with Nest Technology, new garage door with remote app, and a tankless water heater. You will be amazed at the many exclusive amenities in this neighborhood including resort-style pools, spas, fire pits, clubhouses, fitness centers and walking trails. Close to toll road, freeway, restaurants, shopping and schools. Welcome home!
Location
State CA
County Orange
Area Send - Sendero
Interior
Interior Features Ceiling Fan(s), Open Floorplan, Stone Counters, Recessed Lighting, All Bedrooms Up, Loft, Walk-In Closet(s)
Heating Central
Cooling Central Air
Flooring Carpet, Laminate
Fireplaces Type None
Fireplace No
Appliance Dishwasher, Gas Cooktop, Gas Oven, Microwave, Tankless Water Heater
Laundry Electric Dryer Hookup, Gas Dryer Hookup, Inside, Laundry Room, Upper Level
Exterior
Exterior Feature Rain Gutters
Parking Features Direct Access, Garage, Guest, Storage
Garage Spaces 2.0
Garage Description 2.0
Fence Stucco Wall, Wrought Iron
Pool Community, Association
Community Features Curbs, Gutter(s), Street Lights, Suburban, Park, Pool
Utilities Available Cable Available, Electricity Available, Electricity Connected, Natural Gas Available, Natural Gas Connected, Phone Available, Sewer Available, Sewer Connected, Water Available, Water Connected
Amenities Available Clubhouse, Fitness Center, Fire Pit, Outdoor Cooking Area, Picnic Area, Playground, Pool, Spa/Hot Tub
View Y/N Yes
View Neighborhood
Roof Type Tile
Accessibility Accessible Doors
Porch Concrete
Attached Garage Yes
Total Parking Spaces 2
Private Pool No
Building
Lot Description 0-1 Unit/Acre, Near Park, Paved
Story 2
Entry Level Two
Foundation Slab
Sewer Public Sewer
Water Public
Architectural Style Modern, Spanish
Level or Stories Two
New Construction No
Construction Status Updated/Remodeled,Turnkey
Schools
High Schools Tesoro
School District Capistrano Unified
Others
HOA Name Sendero
Senior Community No
Tax ID 93055193
Security Features Security System,Carbon Monoxide Detector(s),Smoke Detector(s)
Acceptable Financing Cash, Cash to Existing Loan
Listing Terms Cash, Cash to Existing Loan
Financing VA
Special Listing Condition Standard
Read Less

Bought with Gina Zumbo • Century 21 Award



