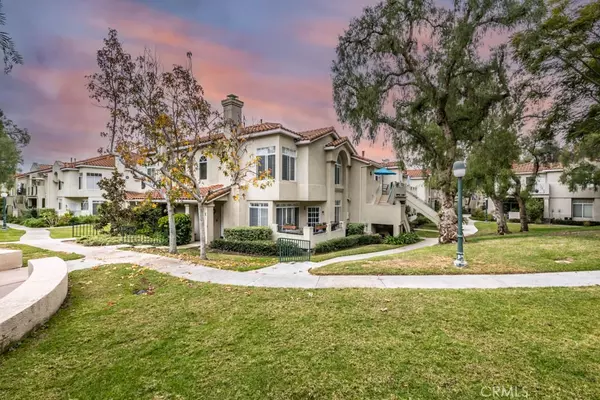For more information regarding the value of a property, please contact us for a free consultation.
126 Cinnamon Teal #NA Aliso Viejo, CA 92656
Want to know what your home might be worth? Contact us for a FREE valuation!

Our team is ready to help you sell your home for the highest possible price ASAP
Key Details
Sold Price $653,000
Property Type Condo
Sub Type Condominium
Listing Status Sold
Purchase Type For Sale
Square Footage 1,064 sqft
Price per Sqft $613
Subdivision Seagate Colony - Audubon (Asc)
MLS Listing ID PW23002318
Sold Date 02/07/23
Bedrooms 2
Full Baths 2
Half Baths 1
Condo Fees $365
Construction Status Updated/Remodeled,Turnkey
HOA Fees $365/mo
HOA Y/N Yes
Year Built 1989
Lot Size 2,291 Sqft
Lot Dimensions Assessor
Property Description
Welcome to 126 Cinnamon Teal, located in what was formally known as the Moulton Ranch. This planned community was once owned by the Moulton family who took ownership in 1890 from land that was originally granted to Juan Avila in 1842. Aliso Viejo became Orange County's 34th city on July 1, 2001 and has since become one of the most desirable and safest cities in Orange County. Situated in the Laguna School District and tucked away in the highly coveted Seagate Colony, 126 Cinnamon Teal is not only rich in history, but also surrounded by renowned eateries, beaches and museums. With 2 bedrooms and 2.5 baths, this 1100 sq. ft. corner unit has unparallel views of the rose garden and greenbelt, offering some much-needed peace and tranquility. The Seagate Colony community offers resort-style living offering two spas, two swimming pools, fitness center and clubhouse. Come and experience "Orange County Living"!!!
Location
State CA
County Orange
Area Av - Aliso Viejo
Interior
Interior Features Breakfast Bar, Ceiling Fan(s), Separate/Formal Dining Room, High Ceilings, Open Floorplan, All Bedrooms Up, Walk-In Closet(s)
Heating Central, Fireplace(s)
Cooling Central Air
Flooring Carpet, Laminate
Fireplaces Type Gas, Living Room
Fireplace Yes
Appliance Convection Oven, Dishwasher, Gas Oven, Gas Range, Microwave, Refrigerator, Water Heater
Laundry Electric Dryer Hookup, Gas Dryer Hookup, Inside, Laundry Room
Exterior
Exterior Feature Lighting
Parking Features Assigned, Door-Single, Garage, Uncovered
Garage Spaces 1.0
Garage Description 1.0
Fence None
Pool Community, Fenced, Filtered, In Ground, Association
Community Features Biking, Hiking, Storm Drain(s), Street Lights, Suburban, Sidewalks, Park, Pool
Utilities Available Cable Available, Electricity Connected, Natural Gas Connected, Phone Available, Sewer Connected, Water Connected
Amenities Available Call for Rules, Clubhouse, Fitness Center, Pool, Spa/Hot Tub, Trash, Water
View Y/N Yes
View Courtyard, Trees/Woods
Roof Type Common Roof,Tile
Accessibility None
Porch Concrete, Enclosed, Patio
Attached Garage No
Total Parking Spaces 2
Private Pool No
Building
Lot Description 0-1 Unit/Acre, Close to Clubhouse, Landscaped, Near Park
Story 2
Entry Level Two
Foundation Permanent
Sewer Public Sewer
Water Public
Architectural Style Contemporary
Level or Stories Two
New Construction No
Construction Status Updated/Remodeled,Turnkey
Schools
Elementary Schools Top Of The World
Middle Schools Thurston
High Schools Laguna Beach
School District Laguna Beach Unified
Others
HOA Name Seagate Colony
Senior Community No
Tax ID 93799386
Security Features Closed Circuit Camera(s),Carbon Monoxide Detector(s),Smoke Detector(s)
Acceptable Financing Conventional, FHA, Submit, VA Loan
Listing Terms Conventional, FHA, Submit, VA Loan
Financing FHA
Special Listing Condition Standard
Read Less

Bought with Darrell Burns • Savient Financial, Inc.



