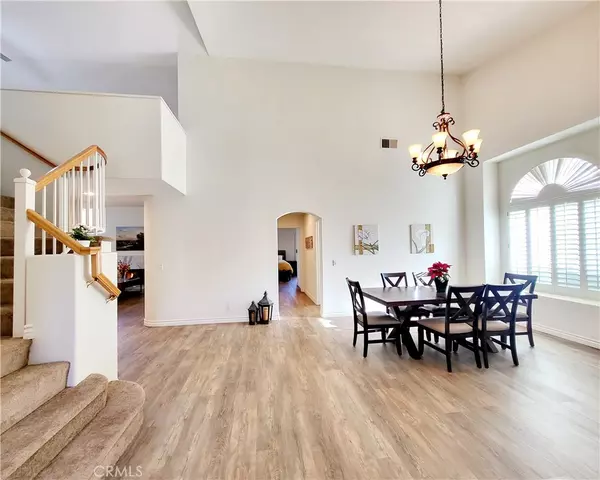For more information regarding the value of a property, please contact us for a free consultation.
1582 Woodlands DR Banning, CA 92220
Want to know what your home might be worth? Contact us for a FREE valuation!

Our team is ready to help you sell your home for the highest possible price ASAP
Key Details
Sold Price $403,000
Property Type Single Family Home
Sub Type Single Family Residence
Listing Status Sold
Purchase Type For Sale
Square Footage 1,978 sqft
Price per Sqft $203
Subdivision ,Sun Lakes
MLS Listing ID EV22251650
Sold Date 03/10/23
Bedrooms 2
Full Baths 3
Condo Fees $346
Construction Status Updated/Remodeled
HOA Fees $346/mo
HOA Y/N Yes
Year Built 1995
Lot Size 4,791 Sqft
Property Description
MAJOR PRICE $$ REDUCTION, $5000 credit to Buyer's closing cost or buy down rate. SELLER MOTIVATED!!! Welcome to this Newly Remodeled 2 Bd+ Loft /3 Ba home @1582 Woodlands Dr., situated in a Private Gated Golf Community.
As you enter this home, think of a beautiful canvas for your artwork with an open floor plan for versatile use of the spacious living room. It's bright with natural lights and high ceilings, new luxury laminate flooring, freshly painted all through out the house with neutral colors. Enjoy cooking in your newly remodeled kitchen, includes modern appliances, quartz countertop with generous cabinet and preparation/ eating space. Adjacent is the media/family room ideal for casual entertaining or just relax and spend a warm quiet evening by your fireplace.
All of the work is done with Brand new HVAC Unit, updated bathroom vanities, plumbing and electric bidets, upgraded window coverings and sliding door shutters, plush carpets and more.
This Marbella Model was redefined to accommodate comfort, wider hallways and ease of accessibility from the common area to your private suite. Master bedroom has "his & her" walk-in closets, dual sink and a modern/luxurious walk-in shower. Get creative with your multi-purpose Loft for guestroom / office, hobby room or find your daily "ommm" in your own private gym.
Get tanned or Spend summer BBQ's in your backyard or create your own private oasis with mountain views and low maintenance landscaping.
Sun Lakes Country Club is a 55+ community with TWO 18-hole Golf Courses, Pro Shops, 3 Clubhouses, Full Service Restaurant, Bar, Lounge, Tennis, Bocce, Pickle Ball, Swim Pools (1 indoor), RV Club. Cable TV and Internet included in Dues.....with NO MELLO ROOS.
Here's to the new chapter of your life, your dream home, an active lifestyle and a fun/exciting social calendar with access to resort-style amenities everyday! THIS HOME IS MOVE IN READY!!
Location
State CA
County Riverside
Area 263 - Banning/Beaumont/Cherry Valley
Rooms
Main Level Bedrooms 2
Interior
Interior Features Breakfast Bar, Ceiling Fan(s), High Ceilings, Multiple Staircases, Open Floorplan, Quartz Counters, All Bedrooms Down, Bedroom on Main Level, Loft, Main Level Primary, Primary Suite, Walk-In Closet(s)
Heating Central, Fireplace(s)
Cooling Central Air, ENERGY STAR Qualified Equipment
Flooring Carpet, Laminate, Wood
Fireplaces Type Family Room, Gas
Fireplace Yes
Appliance Dishwasher, Gas Cooktop, Gas Oven, Microwave, Water Heater
Laundry Electric Dryer Hookup, Gas Dryer Hookup, Inside, Laundry Room
Exterior
Garage Door-Single, Driveway, Garage, Golf Cart Garage, Garage Door Opener, Private
Garage Spaces 2.0
Garage Description 2.0
Pool Community, Association
Community Features Golf, Hiking, Lake, Street Lights, Sidewalks, Pool
Utilities Available Cable Connected, Electricity Connected, Natural Gas Connected, Sewer Connected, Water Connected
Amenities Available Bocce Court, Billiard Room, Clubhouse, Fitness Center, Fire Pit, Golf Course, Maintenance Grounds, Meeting Room, Meeting/Banquet/Party Room, Outdoor Cooking Area, Barbecue, Pickleball, Pool, Racquetball, Recreation Room, RV Parking, Spa/Hot Tub, Tennis Court(s), Trash, Cable TV
View Y/N Yes
View Desert, Mountain(s)
Accessibility Parking, Accessible Hallway(s)
Porch Rear Porch, Covered, Stone
Parking Type Door-Single, Driveway, Garage, Golf Cart Garage, Garage Door Opener, Private
Attached Garage Yes
Total Parking Spaces 2
Private Pool No
Building
Lot Description 0-1 Unit/Acre, Front Yard, Garden, Sprinklers In Front, Sprinkler System
Story 2
Entry Level Two
Foundation Permanent
Sewer Public Sewer
Water Public
Architectural Style Patio Home
Level or Stories Two
New Construction No
Construction Status Updated/Remodeled
Schools
School District Banning Unified
Others
HOA Name Sun Lakes
Senior Community Yes
Tax ID 440310014
Security Features 24 Hour Security,Smoke Detector(s)
Acceptable Financing Cash to New Loan, Conventional, FHA, VA Loan
Listing Terms Cash to New Loan, Conventional, FHA, VA Loan
Financing Conventional
Special Listing Condition Standard
Read Less

Bought with General NONMEMBER • NONMEMBER MRML
GET MORE INFORMATION




