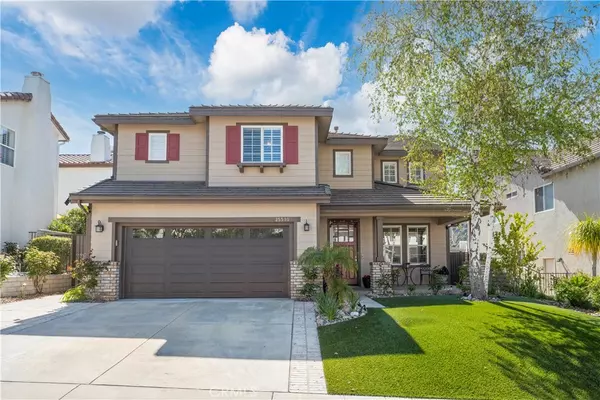For more information regarding the value of a property, please contact us for a free consultation.
25530 Housman PL Stevenson Ranch, CA 91381
Want to know what your home might be worth? Contact us for a FREE valuation!

Our team is ready to help you sell your home for the highest possible price ASAP
Key Details
Sold Price $1,214,000
Property Type Single Family Home
Sub Type Single Family Residence
Listing Status Sold
Purchase Type For Sale
Square Footage 3,270 sqft
Price per Sqft $371
Subdivision Centex Ridge (Crid)
MLS Listing ID SR23058446
Sold Date 05/23/23
Bedrooms 4
Full Baths 3
Condo Fees $35
HOA Fees $35/mo
HOA Y/N No
Year Built 1999
Lot Size 9,234 Sqft
Property Description
Welcome home to this gorgeous Stevenson Ranch POOL home with absolutely stunning views of the mountains and the Santa Clarita Valley. Before entering the home you will immediately notice the inviting curb appeal which includes drought resistant front and rear yard along with a relaxing front porch. Downstairs you will find a very large Dining Room/Living Room, oversized family room with built ins and a fireplace. The kitchen boasts granite counter tops along with a breakfast bar, stainless steel appliances and plenty of cabinet space. Upstairs has a Huge Game/Media Room, three extra bedrooms along with the Huge Primary Bedroom/Bathroom. Off the Primary Bedroom is a wrap around deck to take in the beautiful views. The backyard has a Pool/Spa, covered patio, a grassy area and more stunning views! This home is blocks away from the award winning Stevenson Ranch Elementary School, along with Rancho Pico Jr High and West Ranch High School.
Location
State CA
County Los Angeles
Area Stev - Stevenson Ranch
Zoning LCA25*
Interior
Interior Features Balcony, Breakfast Area, Ceiling Fan(s), Separate/Formal Dining Room, All Bedrooms Up, Primary Suite
Heating Central
Cooling Central Air
Fireplaces Type Family Room
Fireplace Yes
Laundry Laundry Room
Exterior
Garage Spaces 2.0
Garage Description 2.0
Pool In Ground, Private
Community Features Biking, Curbs, Hiking, Mountainous, Park, Sidewalks
Amenities Available Picnic Area, Playground, Tennis Court(s)
View Y/N Yes
View Mountain(s), Valley
Porch Covered, Front Porch, Patio
Attached Garage Yes
Total Parking Spaces 2
Private Pool Yes
Building
Lot Description 0-1 Unit/Acre, Cul-De-Sac
Story Two
Entry Level Two
Sewer Public Sewer
Water Public
Level or Stories Two
New Construction No
Schools
Elementary Schools Stevenson
Middle Schools Rancho Pico
High Schools West Ranch
School District William S. Hart Union
Others
HOA Name Stevenson Ranch Homeowners Assoc.
Senior Community No
Tax ID 2826093004
Acceptable Financing Cash, Cash to New Loan, Conventional
Listing Terms Cash, Cash to New Loan, Conventional
Financing Conventional
Special Listing Condition Standard
Read Less

Bought with Bri King • Prime Real Estate



