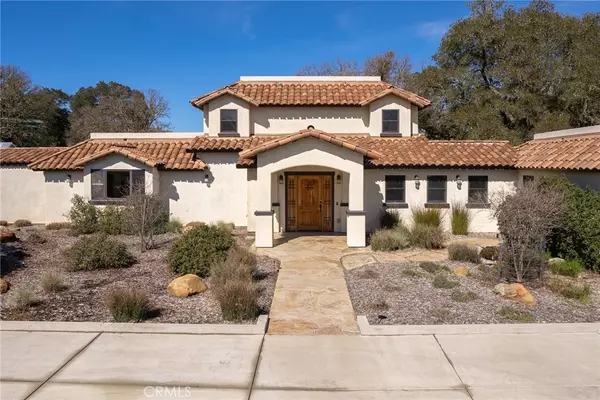For more information regarding the value of a property, please contact us for a free consultation.
10270 Santa Ana RD Atascadero, CA 93422
Want to know what your home might be worth? Contact us for a FREE valuation!

Our team is ready to help you sell your home for the highest possible price ASAP
Key Details
Sold Price $1,435,000
Property Type Single Family Home
Sub Type Single Family Residence
Listing Status Sold
Purchase Type For Sale
Square Footage 2,784 sqft
Price per Sqft $515
MLS Listing ID NS23024471
Sold Date 07/06/23
Bedrooms 5
Full Baths 3
Construction Status Turnkey
HOA Y/N No
Year Built 2010
Lot Size 7.130 Acres
Property Description
Quality Construction and Upgrades throughout this Custom Built Home in highly desirable West Atascadero! Located in Long Valley Ranch this home showcases quality design and custom finishes throughout. This gorgeous home offers an approx. 2784 square foot open concept layout with stunning Hickory hardwood floors and so many beautiful finishes. The home was originally built in the late 80's and it was completely redone in 2010. The stucco, roofing, drywall, insulation, windows, electrical, and plumbing were all new in 2010. Some of the original foundation and framing remain, with new construction in 2010 additions.
The gourmet kitchen is complete with a huge center island, Dacor & Miele appliances, custom solid wood cabinetry, granite countertops, wall oven, range oven, microwave, pot filler, and plenty of cabinetry. A bright and airy dining area with doors leading to the backyard patio. The kitchen opens up to the great room with gorgeous built-in cabinetry and desk area.
On the first level you will find a luxurious primary suite with a large walk-in closet, en-suite bathroom with marble countertops, dual vanity sinks, soaking tub, and your walk-in shower with dual shower heads.
Your indoor laundry is located in the breezeway with built in cabinetry, utility sink and granite countertops. Through the breezeway you will find the guest bedroom with walk-in closet and it's own bathroom adorned with stunning stone countertops, dual sinks, and a cast iron tub/shower, perfect for giving your guests some privacy.
On the second level you will find three additional bedrooms each with walk-in closets and beautiful designed bathroom with marble countertops and cast iron tub/shower.
Your thoughtfully designed landscaped front provides lovely curb appeal, while in the privacy of your backyard you will find a cross fenced pasture, perfect for your animals and anything your imagination desires.
Other features you will enjoy are remote operated blinds in the master suite, fountain, central vacuum system, 7 ft deer fencing, solid core doors, Marvin double hung windows, whole house filter and soft water system, almost new Navien in-line water heater, and three-zone HVAC system. Wishing the home had a fireplace? No problem! Built-in cabinetry in the great room can be removed and there is already gas installed and a chimney. Just call your favorite contractor after the close of escrow.
This property would also make a fantastic vacation rental!
Location
State CA
County San Luis Obispo
Area Atsc - Atascadero
Zoning RS
Rooms
Other Rooms Shed(s)
Main Level Bedrooms 2
Interior
Interior Features Crown Molding, Central Vacuum, Coffered Ceiling(s), Furnished, Granite Counters, Partially Furnished, Stone Counters, Main Level Primary, Utility Room, Walk-In Closet(s)
Heating Forced Air, Zoned
Cooling Central Air, Zoned
Flooring Wood
Fireplaces Type None
Fireplace No
Appliance Hot Water Circulator, Refrigerator, Water Purifier
Laundry Inside, Laundry Room
Exterior
Garage Boat, Driveway, Driveway Up Slope From Street, Garage, RV Access/Parking
Garage Spaces 2.0
Garage Description 2.0
Fence Wire
Pool None
Community Features Rural
Utilities Available Water Connected
View Y/N Yes
View Panoramic, Trees/Woods
Roof Type Tile
Accessibility None
Porch Concrete
Attached Garage Yes
Total Parking Spaces 2
Private Pool No
Building
Lot Description Back Yard, Garden, Horse Property, Sprinkler System
Story 2
Entry Level Two
Sewer Septic Type Unknown
Water Public
Architectural Style Custom
Level or Stories Two
Additional Building Shed(s)
New Construction No
Construction Status Turnkey
Schools
School District Atascadero Unified
Others
Senior Community No
Tax ID 054162004
Acceptable Financing Cash, Cash to New Loan
Horse Property Yes
Listing Terms Cash, Cash to New Loan
Financing Cash
Special Listing Condition Standard, Trust
Read Less

Bought with Seth Peek • Peek Realty
GET MORE INFORMATION




