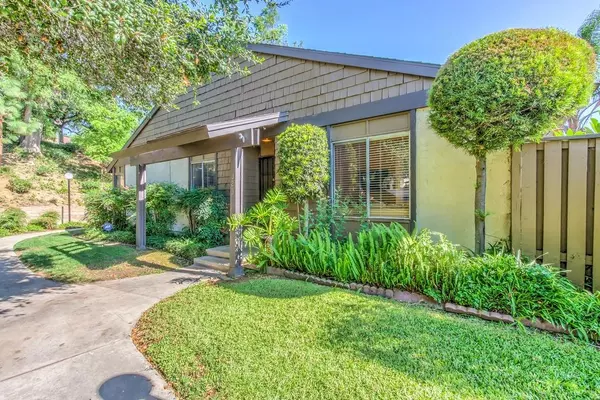For more information regarding the value of a property, please contact us for a free consultation.
323 Woodglen DR San Dimas, CA 91773
Want to know what your home might be worth? Contact us for a FREE valuation!

Our team is ready to help you sell your home for the highest possible price ASAP
Key Details
Sold Price $360,000
Property Type Townhouse
Sub Type Townhouse
Listing Status Sold
Purchase Type For Sale
Square Footage 981 sqft
Price per Sqft $366
Subdivision Glenwood Townhomes
MLS Listing ID CV15231811
Sold Date 02/02/16
Bedrooms 3
Full Baths 2
Condo Fees $297
HOA Fees $297/mo
HOA Y/N Yes
Year Built 1974
Lot Size 1,960 Sqft
Property Description
Hard to find SINGLE STORY home located in the very desirable "Glenwood Townhomes". Excellent location, end unit with backyard gate access! You walk into a good sized entry way that leads to the living room. Living room is also good sized and has cathedral ceilings. Next there is a dining room that leads you to the kitchen. Kitchen and dining room overlook the backyard area. Home features 3 bedrooms and 2 bathrooms with plenty of storage space throughout. Patio area is beautiful and quite private, with both a patio and a grass area! Complex is very woodsy, with paths throughout. There is a gated pool / spa/ clubhouse area and an area for RV's, a playground and tennis court. If you want a comfortable single story home in a great complex - this is it! Tax records show that property is in the Glendora school district.
Location
State CA
County Los Angeles
Area 689 - San Dimas
Interior
Interior Features Cathedral Ceiling(s), Open Floorplan, Pantry, All Bedrooms Down, Bedroom on Main Level, Main Level Primary
Heating Forced Air
Cooling Central Air
Fireplaces Type See Remarks
Fireplace Yes
Appliance Free-Standing Range, Disposal, Gas Range
Laundry In Garage
Exterior
Parking Features Garage
Garage Spaces 2.0
Garage Description 2.0
Fence Good Condition
Pool Community, In Ground, Association
Community Features Curbs, Street Lights, Sidewalks, Park, Pool
Utilities Available Sewer Connected
Amenities Available Clubhouse, Dues Paid Monthly, Outdoor Cooking Area, Other Courts, Picnic Area, Playground, Pool, RV Parking, Spa/Hot Tub, Tennis Court(s)
View Y/N Yes
View Mountain(s)
Roof Type Composition
Porch Concrete
Total Parking Spaces 2
Private Pool Yes
Building
Lot Description Back Yard, Corner Lot, Front Yard, Lawn, Landscaped, Near Park, Planned Unit Development, Near Public Transit, Sprinkler System, Street Level, Yard
Story 1
Entry Level One
Water Public
Architectural Style Contemporary
Level or Stories One
Schools
School District Glendora Unified
Others
Senior Community No
Tax ID 8661022011
Security Features Carbon Monoxide Detector(s),Smoke Detector(s)
Acceptable Financing Cash to New Loan, Conventional, FHA, VA Loan
Listing Terms Cash to New Loan, Conventional, FHA, VA Loan
Financing Conventional
Special Listing Condition Standard
Read Less

Bought with THERESA MANN • RE/MAX MASTERS REALTY

