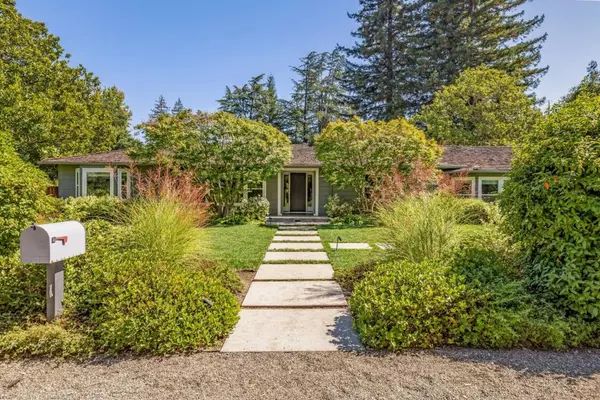For more information regarding the value of a property, please contact us for a free consultation.
1 Douglass WAY Atherton, CA 94027
Want to know what your home might be worth? Contact us for a FREE valuation!

Our team is ready to help you sell your home for the highest possible price ASAP
Key Details
Sold Price $7,295,000
Property Type Single Family Home
Sub Type Single Family Residence
Listing Status Sold
Purchase Type For Sale
Square Footage 3,825 sqft
Price per Sqft $1,907
MLS Listing ID ML81943543
Sold Date 10/25/23
Bedrooms 5
Full Baths 4
HOA Y/N No
Year Built 1948
Lot Size 0.666 Acres
Property Description
This comprehensive whole-home renovation is a testament to modern living with an open-concept design & an air of chic sophistication on one level on approximately two-thirds of an acre lot. Location is superb, blocks away from shops & restaurants in downtown Menlo Park, new Springline development, & both Menlo & Sacred Heart Schools. Home is tucked away on a quiet cul-de-sac. Open kitchen & formal dining area bathed in abundance of natural light. Dining space includes entertainment bar complete with dedicated beverage fridge & wine cooler. Kitchen boasts custom-hued cabinetry, an island with counter seating, & a suite of high-end appliances. Sprawling family room is a wonderful space for everyday living & media enjoyment. Luxurious primary bedroom suite with oversized spa-like bath.Expansive pool and spa alongside a spacious patio & a thoughtfully designed covered dining area complete with built-in heaters & adjacent barbecue center.Expanses of lush lawn & playground beckon recreation.
Location
State CA
County San Mateo
Area 699 - Not Defined
Zoning R1001A
Interior
Interior Features Walk-In Closet(s)
Heating Central
Cooling Central Air
Flooring Carpet, Wood
Fireplaces Type Living Room
Fireplace Yes
Appliance Dishwasher, Microwave, Refrigerator, Dryer, Washer
Exterior
Garage Spaces 2.0
Garage Description 2.0
Pool In Ground
View Y/N No
Roof Type Other,Shake
Attached Garage Yes
Total Parking Spaces 2
Building
Story 1
Sewer Public Sewer
Water Public
Architectural Style Traditional
New Construction No
Schools
School District Other
Others
Tax ID 070371190
Financing Cash
Special Listing Condition Standard
Read Less

Bought with Young Platinum Group • Golden Gate Sotheby's International Realty
GET MORE INFORMATION




