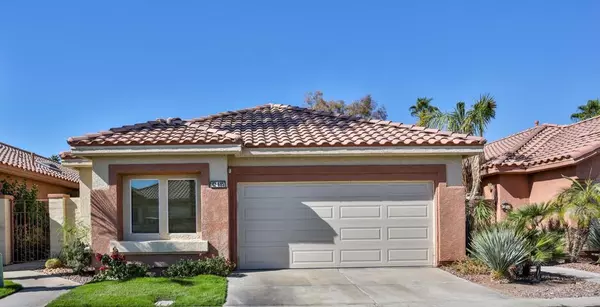For more information regarding the value of a property, please contact us for a free consultation.
42605 Saladin DR Palm Desert, CA 92211
Want to know what your home might be worth? Contact us for a FREE valuation!

Our team is ready to help you sell your home for the highest possible price ASAP
Key Details
Sold Price $680,000
Property Type Condo
Sub Type Condominium
Listing Status Sold
Purchase Type For Sale
Square Footage 1,787 sqft
Price per Sqft $380
Subdivision Oasis Country Club
MLS Listing ID 219101852DA
Sold Date 11/30/23
Bedrooms 3
Three Quarter Bath 2
Condo Fees $856
Construction Status Updated/Remodeled
HOA Fees $856/mo
HOA Y/N Yes
Year Built 1998
Lot Size 2,178 Sqft
Property Description
The Oasis Country Club On-Site Sales Office Proudly presents 42605 Saladin Dr. Amazing mountain. lake and double fairway golf course views. This home is perched above the 1st hole of the golf course. By removing two walls a great room was created to maximize your entertaining options and to capture the gorgeous views. Many high-quality touches in the kitchen include induction cooktop, smart duo ovens & two sinks. One of the sinks has a huge picture window above it. The innovative design of the island gives an ultra-modern twist and includes a special pull out & up for your stand mixer and much more. Stacking sliding glass doors create a seamless transition from the living area to the patio, this is a definite WOW! The living area is anchored by a horizontal fireplace & the space allows for multiple ways to configure furniture. Luxury vinyl flooring adds an elegant feel. All interior doors were upgraded to 8 foot with premium hardware. Both baths have been redone with an up-to date vibe. The master bedroom and bath were reconfigured to create more usable space. Also, the interior laundry area was redesigned. The two-car garage with a golf car parking spot is air conditioned. A big plus is the solar panels which are owned and on the first-tier plan. There are many more additional features. Don't miss out on this One-of-a-Kind home with a Prime Location! The Oasis CC is member owned and operated.
Location
State CA
County Riverside
Area 324 - East Palm Desert
Interior
Interior Features Breakfast Bar, Separate/Formal Dining Room, High Ceilings, Pull Down Attic Stairs, Recessed Lighting, All Bedrooms Down, Bedroom on Main Level, Primary Suite, Walk-In Closet(s)
Heating Central, Forced Air
Cooling Central Air
Flooring Vinyl
Fireplaces Type Electric, Great Room
Fireplace Yes
Appliance Dishwasher, Gas Water Heater, Microwave, Refrigerator, Range Hood, Vented Exhaust Fan
Exterior
Garage Garage, Garage Door Opener, On Street
Garage Spaces 2.0
Garage Description 2.0
Fence Stucco Wall
Pool Community, In Ground
Community Features Golf, Gated, Pool
Utilities Available Cable Available
Amenities Available Clubhouse, Controlled Access, Fitness Center, Golf Course, Maintenance Grounds, Game Room, Lake or Pond, Meeting Room, Management, Meeting/Banquet/Party Room, Paddle Tennis, Pet Restrictions, Security, Tennis Court(s), Trash, Cable TV
View Y/N Yes
View Golf Course, Lake, Mountain(s), Panoramic
Roof Type Tile
Porch Concrete, Covered
Attached Garage Yes
Total Parking Spaces 2
Private Pool Yes
Building
Lot Description Landscaped, On Golf Course, Sprinklers Timer, Sprinkler System
Story 1
Entry Level One
Foundation Slab
Level or Stories One
New Construction No
Construction Status Updated/Remodeled
Others
HOA Fee Include Earthquake Insurance
Senior Community No
Tax ID 634212018
Security Features Security Gate,Gated Community
Acceptable Financing Cash, Cash to New Loan, Conventional, FHA
Listing Terms Cash, Cash to New Loan, Conventional, FHA
Financing Conventional
Special Listing Condition Standard
Read Less

Bought with Kerrie Balance • Windermere Real Estate
GET MORE INFORMATION




