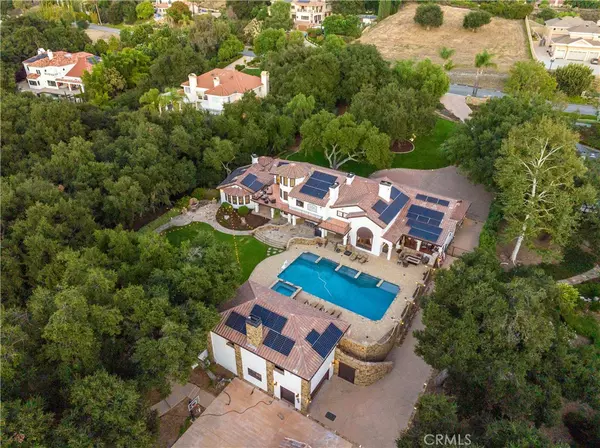For more information regarding the value of a property, please contact us for a free consultation.
1185 Village DR Chino Hills, CA 91709
Want to know what your home might be worth? Contact us for a FREE valuation!

Our team is ready to help you sell your home for the highest possible price ASAP
Key Details
Sold Price $3,288,000
Property Type Single Family Home
Sub Type Single Family Residence
Listing Status Sold
Purchase Type For Sale
Square Footage 5,530 sqft
Price per Sqft $594
MLS Listing ID CV23207539
Sold Date 01/08/24
Bedrooms 4
Full Baths 5
Half Baths 1
Condo Fees $225
Construction Status Updated/Remodeled,Turnkey
HOA Fees $225/mo
HOA Y/N Yes
Year Built 1989
Lot Size 1.340 Acres
Property Description
Nestled within the prestigious Oak Tree Downs gated community, this magnificent Mediterranean villa stands as a testament to luxury and opulence. Secluded on an ultra-private lot, enveloped by lush trees and rolling hills, this stunning estate surpasses all expectations. The entrance welcomes you with columns and a paved driveway with flush lighting, park-like views of the front yard and the front elevation. Step through the double iron front doors into a world of elegance and sophistication. Saltillo tiled floors grace the open foyer, where awe-inspiring open-beamed ceilings and a floor-to-ceiling stacked stone fireplace create a sense of grandeur. A formal dining room with French doors leading to the backyard and an adjacent living room shares a two-sided fireplace with the foyer. The family kitchen offers custom milled cabinetry, granite countertops, and stainless steel Kitchen Aid appliances, including a built-in refrigerator, double ovens, and an ice maker. The family room offers soaring ceiling, a built-in bar, and natural lighting. The main level primary bedroom has been recently transformed, featuring a captivating brick accent wall, built-ins, surround sound, and 100-year-old barn wood floors that extend into the primary bathroom. A custom barn door, hand-carved in Turkey, separates the bedroom from the luxurious primary bathroom with a spacious steam shower with six shower heads, dual sinks with LED-lighted mirrors, and a breathtaking copper tub for two, nestled within brick walls and a fireplace. The open-beamed ceiling overhead, adorned with a chandelier, adds a touch of extravagance. Three additional bedrooms, each with ensuite baths await, along with a loft offering balcony access and panoramic views of the backyard. The backyard is a haven of relaxation and entertainment, featuring a pristine pool and spa surrounded by paver decking, lush grass, and majestic oak trees softly illuminated from below. A 1,000-square-foot cabana serves as the ultimate retreat, complete with a bar, industrial-grade appliances, flagstone floors, open-beamed ceilings with tongue and groove, and a fireplace. A butler pantry and a bathroom add to the convenience. Automatic shades enclose the cabana room, and gas heaters or fans maintain comfort. This exceptional home is equipped with 81 solar panels, fully automated lighting and shades, custom drapery, and designer furnishings (negotiable), making it a showcase of contemporary luxury and comfort.
Location
State CA
County San Bernardino
Area 682 - Chino Hills
Zoning R1
Rooms
Other Rooms Second Garage, Storage, Cabana
Main Level Bedrooms 2
Interior
Interior Features Built-in Features, Breakfast Area, Ceiling Fan(s), Crown Molding, Separate/Formal Dining Room, Granite Counters, High Ceilings, Open Floorplan, Pantry, Recessed Lighting, Smart Home, Two Story Ceilings, Wired for Data, Wired for Sound, Bedroom on Main Level, Dressing Area, Main Level Primary, Multiple Primary Suites, Primary Suite, Walk-In Pantry, Walk-In Closet(s)
Heating Central, Fireplace(s), High Efficiency, Zoned
Cooling Central Air, ENERGY STAR Qualified Equipment, High Efficiency, Zoned
Flooring Carpet, Tile, Wood
Fireplaces Type Gas, Living Room, Multi-Sided, Outside
Fireplace Yes
Appliance Convection Oven, Double Oven, Dishwasher, Freezer, Gas Cooktop, Disposal, Gas Water Heater, Microwave, Refrigerator, Range Hood, Vented Exhaust Fan, Water To Refrigerator, Water Heater, Warming Drawer
Laundry Laundry Chute, Inside, Laundry Room
Exterior
Exterior Feature Barbecue, Lighting, Rain Gutters
Parking Features Direct Access, Garage, Garage Door Opener, RV Hook-Ups, RV Gated, RV Access/Parking
Garage Spaces 8.0
Garage Description 8.0
Fence Wrought Iron
Pool Filtered, Gunite, In Ground, Private, Salt Water
Community Features Street Lights
Amenities Available Controlled Access
View Y/N Yes
View Park/Greenbelt, Hills
Roof Type Spanish Tile
Porch Covered, Enclosed, Lanai, Stone, Wood
Attached Garage Yes
Total Parking Spaces 28
Private Pool Yes
Building
Lot Description Back Yard, Front Yard, Lawn, Lot Over 40000 Sqft, Landscaped, Sprinklers Timer, Sprinkler System
Story 2
Entry Level Two
Foundation Slab
Sewer Septic Tank
Water Private
Architectural Style Mediterranean
Level or Stories Two
Additional Building Second Garage, Storage, Cabana
New Construction No
Construction Status Updated/Remodeled,Turnkey
Schools
Elementary Schools Litel
Middle Schools Canyon Hills
High Schools Ayala
School District Chino Valley Unified
Others
HOA Name Oak Tree Downs
Senior Community No
Tax ID 1000261100000
Security Features Prewired,Security System,Carbon Monoxide Detector(s),Smoke Detector(s),Security Lights
Acceptable Financing Cash, Cash to New Loan, Conventional, Submit
Listing Terms Cash, Cash to New Loan, Conventional, Submit
Financing Cash
Special Listing Condition Standard
Read Less

Bought with Percy Segura • KING REALTY GROUP, INC



