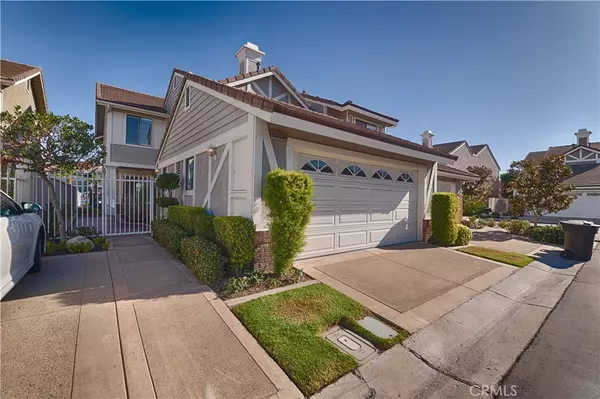For more information regarding the value of a property, please contact us for a free consultation.
20320 Via Oporto Yorba Linda, CA 92886
Want to know what your home might be worth? Contact us for a FREE valuation!

Our team is ready to help you sell your home for the highest possible price ASAP
Key Details
Sold Price $1,500,000
Property Type Single Family Home
Sub Type Single Family Residence
Listing Status Sold
Purchase Type For Sale
Square Footage 2,403 sqft
Price per Sqft $624
MLS Listing ID PW23212627
Sold Date 02/23/24
Bedrooms 3
Full Baths 2
Half Baths 1
Condo Fees $355
HOA Fees $355/mo
HOA Y/N Yes
Year Built 1987
Lot Size 2,944 Sqft
Property Description
Welcome to the Eastlake Shores Community. This lake front property sits just within one of the channels on this 15 acre beautiful lake in the heart of Yorba Linda. This is the Cambridge model with a large open living and dining area facing the lake, efficient kitchen with eating area, large additional den or family room, indoor laundry room and direct access to the garage, Upstairs has a main en suite with a large walk in closet, balcony overlooking the lake and a bathroom with dual sinks, built in large oval tub, standing shower and commode room. The second bedroom is just the right size for a guest room or home office. The third bedroom is large with two walk in closets. A second full bathroom and ample linen storage complete the upstairs. There is nothing like lake living in Yorba Linda. The amenities include the Clubhouse, multiple pools, gym, and recreational courts. Bring your vision to make this wonderful house your new home.
Location
State CA
County Orange
Area 85 - Yorba Linda
Rooms
Other Rooms Boat House
Interior
Interior Features Wet Bar, Balcony, Breakfast Area, Ceiling Fan(s), Crown Molding, Eat-in Kitchen, Granite Counters, High Ceilings, Pull Down Attic Stairs, Recessed Lighting, Bar, All Bedrooms Up, Primary Suite, Walk-In Closet(s)
Heating Central
Cooling Central Air
Flooring Carpet, Tile
Fireplaces Type Family Room, Gas Starter
Fireplace Yes
Appliance Convection Oven, Dishwasher, Electric Cooktop, Gas Cooktop, Disposal, Microwave, Range Hood
Laundry Electric Dryer Hookup, Gas Dryer Hookup, Inside, Laundry Room
Exterior
Exterior Feature Dock
Parking Features Direct Access, Garage Faces Front, Garage, One Space
Garage Spaces 2.0
Garage Description 2.0
Pool Community, Association
Community Features Curbs, Fishing, Lake, Sidewalks, Pool
Utilities Available Electricity Connected, Natural Gas Connected, Sewer Connected, Water Connected
Amenities Available Boat House, Clubhouse, Sport Court, Fitness Center, Fire Pit, Maintenance Grounds, Meeting Room, Meeting/Banquet/Party Room, Maintenance Front Yard, Outdoor Cooking Area, Barbecue, Picnic Area, Pickleball, Pool, Sauna, Spa/Hot Tub, Tennis Court(s), Cable TV
Waterfront Description Lake
View Y/N Yes
View Lake
Accessibility None
Porch Brick, Concrete, Covered, Front Porch, Patio
Attached Garage Yes
Total Parking Spaces 2
Private Pool No
Building
Lot Description 0-1 Unit/Acre
Faces West
Story 2
Entry Level Two
Foundation Slab
Sewer Public Sewer
Water Public
Architectural Style Cape Cod
Level or Stories Two
Additional Building Boat House
New Construction No
Schools
Elementary Schools Fairmont
Middle Schools Bernado
High Schools Esperanza
School District Placentia-Yorba Linda Unified
Others
HOA Name Eastlake Shores
Senior Community No
Tax ID 34968409
Security Features Carbon Monoxide Detector(s),Smoke Detector(s)
Acceptable Financing Cash, Cash to New Loan, Conventional, FHA
Listing Terms Cash, Cash to New Loan, Conventional, FHA
Financing Conventional
Special Listing Condition Standard
Read Less

Bought with Kimber Wuerfel • Kimber/Alana Boutique Real Estate
GET MORE INFORMATION




