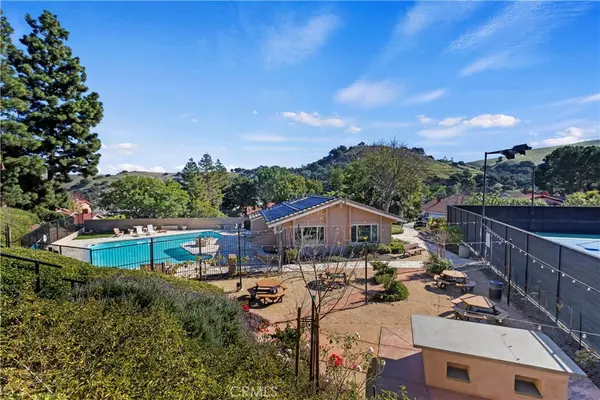For more information regarding the value of a property, please contact us for a free consultation.
15621 Obsidian CT Chino Hills, CA 91709
Want to know what your home might be worth? Contact us for a FREE valuation!

Our team is ready to help you sell your home for the highest possible price ASAP
Key Details
Sold Price $935,000
Property Type Single Family Home
Sub Type Single Family Residence
Listing Status Sold
Purchase Type For Sale
Square Footage 2,256 sqft
Price per Sqft $414
MLS Listing ID IG24005669
Sold Date 03/01/24
Bedrooms 4
Full Baths 3
Condo Fees $155
HOA Fees $155/mo
HOA Y/N Yes
Year Built 1986
Lot Size 6,054 Sqft
Property Description
Welcome home! 15621 Obsidian Court is a beautiful 4 bedroom 3 bathroom home boasting 2,256 square feet of living space. The property is nestled between gorgeous rolling hills dotted with oak trees and a part of the highly coveted Summit Ranch community. This equestrian community offers tennis courts, a community pool, an updated clubhouse, playgrounds and parks, horse trails, numerous walking trails and even a boarding stable for horses- offering you a beautiful lifestyle in addition to a new home. Upon entry, buyers will notice the impressive vaulted ceilings over the formal living room and the wooden shutters on the windows. The first floor is almost entirely wood laminate, a natural color sure to blend with any style. The light, bright and spacious kitchen has large windows that give you a view of the backyard and features granite countertops, a large island and a brand new dishwasher and microwave. The kitchen also has plenty of storage, slide out shelving, and a lazy Susan pull out. The kitchen is open to the family room which features built in cabinetry and a brick fireplace. There is a bedroom and full bathroom downstairs- absolutely perfect for a guest room, office, or playroom. Laundry is inside and on the first floor. Upstairs is the spacious owner's suite that offers lovely vaulted ceilings and lots of privacy. There is a large attached bathroom that has a lovely soaking tub and shower. There are also two additional bedrooms have a "Jack and Jill" bathroom that share a toilet and tub but each have their own private vanity and sink. Outside there is a lovely concrete and brick patio covered by a white pergola, perfect for enjoying the year-round California sunshine. The yard also features grass, a landscaped privacy slope (maintained by the HOA), a small BBQ, and 220 V- perfect for a jacuzzi. Over the years and the following have been updated- HVAC, windows, repapered and sealed roof, electrical panel and pex plumbing. The property also has solar to help keep you cool in the Summer. Centrally located to 71, 60 and 91 freeways, some shopping centers, fine dining local restaurants, parks and Chino Valley School district schools. Located off Carbon Canyon road just 10 miles from Brea, Placentia and Yorba Linda. Don't let this home pass you by!
Location
State CA
County San Bernardino
Area 682 - Chino Hills
Rooms
Main Level Bedrooms 1
Interior
Interior Features Bedroom on Main Level, Primary Suite
Heating Central
Cooling Central Air
Fireplaces Type Family Room
Fireplace Yes
Laundry Inside
Exterior
Garage Spaces 2.0
Garage Description 2.0
Pool Community, Association
Community Features Biking, Curbs, Foothills, Hiking, Horse Trails, Stable(s), Storm Drain(s), Street Lights, Suburban, Sidewalks, Park, Pool
Amenities Available Clubhouse, Horse Trail(s), Barbecue, Playground, Pool, Tennis Court(s), Trail(s)
View Y/N Yes
View Hills, Neighborhood
Attached Garage Yes
Total Parking Spaces 2
Private Pool No
Building
Lot Description Back Yard, Front Yard, Lawn, Landscaped, Near Park, Sprinkler System, Yard
Story 2
Entry Level Two
Sewer Public Sewer
Water Public
Level or Stories Two
New Construction No
Schools
School District Chino Valley Unified
Others
HOA Name Carbon Canyon Homeowners Association
Senior Community No
Tax ID 1031221250000
Acceptable Financing Cash
Horse Feature Riding Trail
Listing Terms Cash
Financing Conventional
Special Listing Condition Standard
Read Less

Bought with Raquel Flower • Keller Williams Realty



