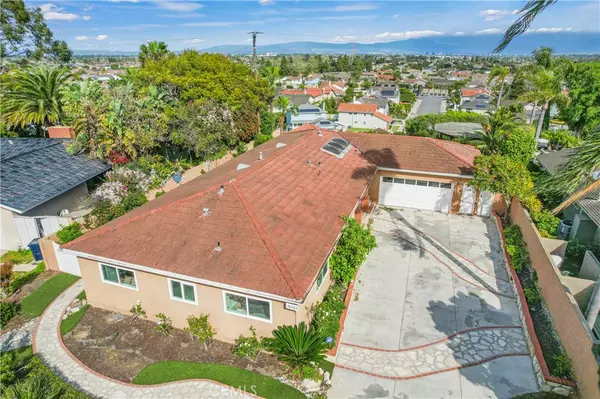For more information regarding the value of a property, please contact us for a free consultation.
18782 Gregory LN Huntington Beach, CA 92646
Want to know what your home might be worth? Contact us for a FREE valuation!

Our team is ready to help you sell your home for the highest possible price ASAP
Key Details
Sold Price $1,835,250
Property Type Single Family Home
Sub Type Single Family Residence
Listing Status Sold
Purchase Type For Sale
Square Footage 2,200 sqft
Price per Sqft $834
Subdivision ,Harper Estates
MLS Listing ID OC24049897
Sold Date 04/14/24
Bedrooms 4
Full Baths 2
Half Baths 1
Construction Status Additions/Alterations,Updated/Remodeled
HOA Y/N No
Year Built 1965
Lot Size 0.284 Acres
Lot Dimensions Estimated
Property Description
As you step into this stunning single-level 2,200 square feet home, you'll be immediately captivated by the breathtaking panoramic view of Southern California. From Orange and Anaheim to Saddleback, Irvine, Huntington Beach, and Newport, the view is truly awe-inspiring. The entire house is filled with natural light and features four bedrooms and two and a half bathrooms. The windows wrap around the entire house, offering views from every corner. The lot size is 12,375 square feet, with plenty of flat land and a lower tier of sunny space, perfect for gardening. The home's design is excellent with a large kitchen centering the living space. The living room, dining area, and sitting area are all enchanting as the view captures your heart from every angle. You'll find yourself drawn to the back patio time and time again, which is a huge space with endless opportunities to enjoy the incredible view. Gregory Lane is a hidden gem of a street, nestled in a remarkably private cul-de-sac. In 1965, Harper Development built a series of semi-custom homes on the only hilltop in Huntington Beach. The location is so serene that you can hear a pin drop, isolated from regular traffic and the comings and goings of neighborhoods. As you leave the neighborhood, you are conveniently in the middle of Huntington Beach, just a few miles from the beach. It's the best of both worlds.
The elegant floor plan features a formal entry with double doors and a spacious open living area. The kitchen offers maximum cabinet and counter space, with Thomasville cabinets lining both the upper and lower areas. These cabinets come with self-closing drawers and doors, double cutlery drawers, spice pullouts, pots and pan drawers, etc. The ceiling is open, with architectural details framing a skylight that brings natural light into the home. The kitchen is open to the living room, with a pass-through space that provides just the right amount of separation. A utility room is located between the garage and the house, offering floor-to-ceiling pantry, laundry hookups, and a bathroom that is perfect for garage enthusiasts. All four bedrooms are spacious, with two of them being extra large. The primary bedroom features three closets, a sitting area, and an attached bathroom with dual vanities and a jetted soaking tub. With no interior steps, this home is perfect for all ages.
The sunrise view over the nearby mountains will start your day on a happy note. This is a very special home. Dont miss it!!
Location
State CA
County Orange
Area 14 - South Huntington Beach
Rooms
Main Level Bedrooms 4
Ensuite Laundry Inside, Laundry Room
Interior
Interior Features Beamed Ceilings, Breakfast Bar, Built-in Features, Breakfast Area, Block Walls, Ceiling Fan(s), Crown Molding, Cathedral Ceiling(s), Separate/Formal Dining Room, Granite Counters, High Ceilings, Living Room Deck Attached, Open Floorplan, Pantry, Stone Counters, Recessed Lighting, Storage, All Bedrooms Down, Bedroom on Main Level, Dressing Area, Main Level Primary
Laundry Location Inside,Laundry Room
Heating Central
Cooling None
Flooring Carpet, Stone
Fireplaces Type None
Fireplace No
Appliance Dishwasher, Disposal, Gas Range, Gas Water Heater, Range Hood
Laundry Inside, Laundry Room
Exterior
Garage Concrete, Direct Access, Driveway Level, Door-Single, Driveway, Garage Faces Front, Garage, Garage Door Opener, Guest, Off Site, Oversized, Private, RV Potential, RV Access/Parking, Workshop in Garage
Garage Spaces 2.0
Garage Description 2.0
Fence Stucco Wall, Wrought Iron
Pool None
Community Features Street Lights, Park
Utilities Available Electricity Available, Natural Gas Available, Water Available
Waterfront Description Ocean Side Of Freeway
View Y/N Yes
View Bluff, City Lights, Canyon, Hills, Mountain(s), Neighborhood, Panoramic
Roof Type Tile
Accessibility Safe Emergency Egress from Home, Low Pile Carpet, No Stairs, Accessible Doors
Porch Rear Porch, Brick, Concrete, Covered, Front Porch, Open, Patio, Porch, Wrap Around
Parking Type Concrete, Direct Access, Driveway Level, Door-Single, Driveway, Garage Faces Front, Garage, Garage Door Opener, Guest, Off Site, Oversized, Private, RV Potential, RV Access/Parking, Workshop in Garage
Attached Garage Yes
Total Parking Spaces 8
Private Pool No
Building
Lot Description Bluff, Back Yard, Front Yard, Garden, Irregular Lot, Landscaped, Near Park, Secluded, Street Level
Faces Southwest
Story 1
Entry Level One
Sewer Public Sewer
Water Public
Architectural Style Traditional
Level or Stories One
New Construction No
Construction Status Additions/Alterations,Updated/Remodeled
Schools
School District Huntington Beach Union High
Others
Senior Community No
Tax ID 15741114
Acceptable Financing Cash, Cash to New Loan, Conventional, Cal Vet Loan, FHA, VA Loan
Listing Terms Cash, Cash to New Loan, Conventional, Cal Vet Loan, FHA, VA Loan
Financing Cash
Special Listing Condition Trust
Read Less

Bought with Jeffrey Newman • Newman Properties, Inc
GET MORE INFORMATION




