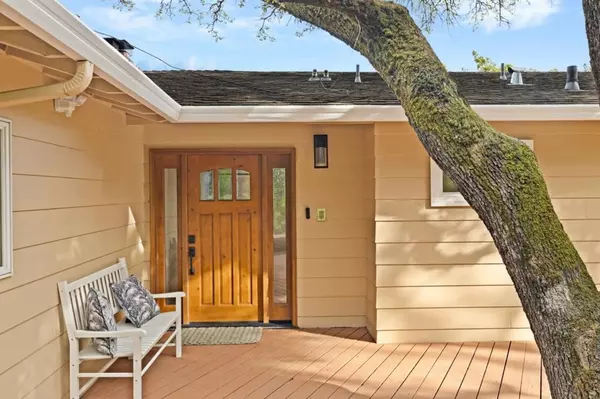For more information regarding the value of a property, please contact us for a free consultation.
475 Golden Oak DR Portola Valley, CA 94028
Want to know what your home might be worth? Contact us for a FREE valuation!

Our team is ready to help you sell your home for the highest possible price ASAP
Key Details
Sold Price $3,750,000
Property Type Single Family Home
Sub Type Single Family Residence
Listing Status Sold
Purchase Type For Sale
Square Footage 3,240 sqft
Price per Sqft $1,157
MLS Listing ID ML81958098
Sold Date 05/14/24
Bedrooms 4
Full Baths 3
HOA Y/N No
Year Built 1961
Lot Size 1.194 Acres
Property Description
This stunning Portola Valley residence offers a harmonious blend of luxurious living & natural beauty, nestled on an expansive 1+ acre lot. Discover a thoughtfully designed floor plan featuring an open kitchen adorned with leathered granite countertops & top-of-the-line appliances, perfect for culinary enthusiasts & gatherings with loved ones. The seamless flow extends to the inviting living spaces, where large windows & french doors frame picturesque views of the verdant natural landscape. Highlights include two suites, one on each level, providing privacy & versatility. The primary suite enjoys a private balcony, walk-in closet & seated window nook. Indulge in resort-style amenities including a sparkling pool & a sport court. Whether you're honing your skills or simply enjoying friendly matches, this space promises endless entertainment & recreational possibilities. Ample parking with expansive driveway & convenient 2-car garage. Perfectly situated in the heart of Portola Valley, this home offers a rare opportunity to embrace a coveted lifestyle surrounded by nature, while still being within close proximity to top schools, recreational facilities including Alpine Hills & Ladera Oaks & vibrant downtown hubs with restaurants & shops like Alpine Inn & Ladera Country Shopper.
Location
State CA
County San Mateo
Area 699 - Not Defined
Zoning R1001A
Interior
Interior Features Walk-In Closet(s)
Heating Central
Cooling Central Air
Flooring Carpet, Tile, Wood
Fireplaces Type Family Room, Living Room, Wood Burning
Fireplace Yes
Appliance Gas Cooktop, Refrigerator
Exterior
Garage Electric Vehicle Charging Station(s)
Garage Spaces 2.0
Garage Description 2.0
View Y/N Yes
View Mountain(s), Neighborhood, Trees/Woods
Roof Type Composition
Porch Deck
Parking Type Electric Vehicle Charging Station(s)
Attached Garage Yes
Total Parking Spaces 2
Building
Story 2
Foundation Concrete Perimeter
Sewer Public Sewer
Water Public
New Construction No
Schools
Elementary Schools Other
Middle Schools Other
High Schools Woodside
School District Other
Others
Tax ID 079124050
Financing Cash
Special Listing Condition Standard
Read Less

Bought with Annie Watson • Coldwell Banker Realty
GET MORE INFORMATION




