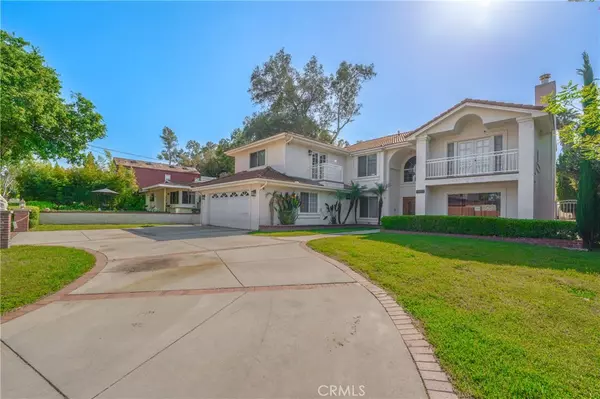For more information regarding the value of a property, please contact us for a free consultation.
4751 Glen Ivy RD La Verne, CA 91750
Want to know what your home might be worth? Contact us for a FREE valuation!

Our team is ready to help you sell your home for the highest possible price ASAP
Key Details
Sold Price $1,100,000
Property Type Single Family Home
Sub Type Single Family Residence
Listing Status Sold
Purchase Type For Sale
Square Footage 3,320 sqft
Price per Sqft $331
MLS Listing ID RS24080059
Sold Date 06/17/24
Bedrooms 4
Full Baths 4
Construction Status Turnkey
HOA Y/N No
Year Built 1993
Lot Size 6,917 Sqft
Property Description
Stunning Two-Story Home Near the Great Outdoors in La Verne.
Welcome to 4751 Glen Ivy Road, a picturesque abode nestled in the serene hills next to the Herbert Hafif Estate Concert Garden, offering breathtaking views of the neighborhood. This exquisite residence boasts an inviting open floor plan, accentuated by a spacious living room, separate family room with a cozy fireplace, and a formal dining room, perfect for entertaining guests.
The home also features a large master bedroom with an ensuite bath, alongside three additional generously sized bedrooms that can also be converted to a game room and a suitable work-from-home office to cater to modern lifestyles, one bedroom and two bathrooms downstairs. Traditional wood baluster spindles adorn a winding staircase, adding a touch of elegance. With the option to choose between Claremont or La Verne schools, residents can tailor their educational preferences to suit their needs. Proximity to the esteemed Webb Schools, Claremont Colleges, University of La Verne, and Cal Poly Pomona further enhances the appeal of this location for those who enjoy recreational activities, the property is conveniently situated between the San Dimas Canyon Golf Course and Marshall Canyon Golf Course, with easy access to hiking, biking, and equestrian trails. Indulge in the vibrant dining and shopping scene of Claremont Village and downtown La Verne, just moments away.
This charming residence boasts an array of desirable additions, including a long circular driveway, two-car garage, and bright interior illuminated by a soaring entryway ceiling and arched columns throughout.
Relax and unwind in the tranquil ambiance of the large master bath, designed to provide a zen-like home-spa experience. Step out onto the balcony on warm summer nights or retreat to the covered patio for alfresco dining amidst the backdrop of Italian cypress trees and easy-to-maintain landscaping.
For outdoor enthusiasts, the nearby San Gabriel Mountains and Live Oak Park offer endless opportunities for adventure. With its blend of nature, comfort, and convenience, 4751 Glen Ivy Road presents an unparalleled opportunity to experience the beauty of California living. Schedule your private tour today and discover your dream home! Seller motivated!
Location
State CA
County Los Angeles
Area 684 - La Verne
Zoning LCA11L
Rooms
Main Level Bedrooms 4
Interior
Interior Features Bedroom on Main Level, Main Level Primary, Walk-In Closet(s)
Heating Central
Cooling Central Air
Flooring Carpet, Vinyl
Fireplaces Type Family Room
Fireplace Yes
Appliance Disposal, Gas Oven, Gas Range, Water Heater
Laundry Laundry Room
Exterior
Garage Circular Driveway, Concrete, Door-Multi, Garage Faces Front, Garage, Garage Door Opener, RV Access/Parking
Garage Spaces 2.0
Garage Description 2.0
Fence Block
Pool None
Community Features Biking, Street Lights, Sidewalks
View Y/N Yes
View City Lights, Hills, Neighborhood
Roof Type Tile
Porch Concrete
Attached Garage Yes
Total Parking Spaces 8
Private Pool No
Building
Lot Description Back Yard, Front Yard, Lawn, Level, Yard
Story 2
Entry Level Two
Foundation Slab
Sewer Public Sewer
Water Public
Architectural Style Custom
Level or Stories Two
New Construction No
Construction Status Turnkey
Schools
Elementary Schools Sumner
Middle Schools El Roble
High Schools Claremont
School District Claremont Unified
Others
Senior Community No
Tax ID 8669028020
Acceptable Financing Cash, Conventional
Listing Terms Cash, Conventional
Financing Private
Special Listing Condition Trust
Read Less

Bought with Alvin Mullins • Your Home Team Real Estate
GET MORE INFORMATION




