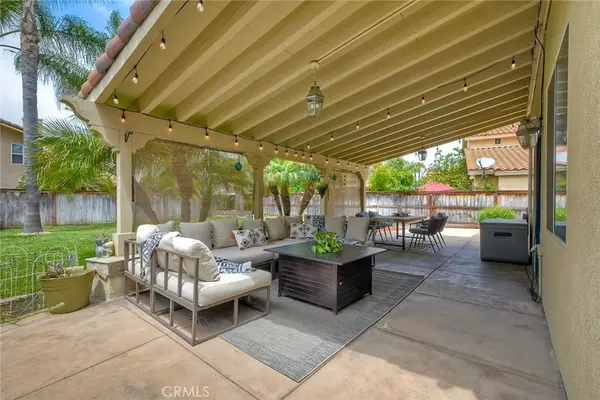For more information regarding the value of a property, please contact us for a free consultation.
3421 Lake Circle DR Fallbrook, CA 92028
Want to know what your home might be worth? Contact us for a FREE valuation!

Our team is ready to help you sell your home for the highest possible price ASAP
Key Details
Sold Price $782,000
Property Type Single Family Home
Sub Type Single Family Residence
Listing Status Sold
Purchase Type For Sale
Square Footage 1,990 sqft
Price per Sqft $392
MLS Listing ID SW24108172
Sold Date 07/24/24
Bedrooms 4
Full Baths 2
Half Baths 1
Condo Fees $78
Construction Status Turnkey
HOA Fees $78/mo
HOA Y/N Yes
Year Built 2001
Lot Size 6,098 Sqft
Property Description
Welcome to this stunning 4-bedroom, 2.5-bathroom home nestled in the serene community of Fallbrook. This beautiful residence offers a perfect blend of comfort, style, and outdoor living. Step inside to discover a spacious and inviting floor plan featuring a bright and airy living room, a cozy family room with a fireplace, and a modern kitchen with stainless steel appliances and ample cabinet space. The master suite boasts a luxurious en-suite bathroom and a walk-in closet, while the additional three bedrooms provide plenty of space for family and guests. One of the highlights of this home is its large backyard, perfect for entertaining or simply enjoying the outdoors. The expansive yard offers endless possibilities for gardening, play, or relaxation under the California sun. Located in the quiet, friendly, and highly sought after Lake Rancho Viejo neighborhood, this home is just minutes from local schools, parks, shopping, and dining. Don’t miss the opportunity to make this Fallbrook gem your own!
Location
State CA
County San Diego
Area 92028 - Fallbrook
Zoning RV
Interior
Interior Features Breakfast Bar, Ceiling Fan(s), Separate/Formal Dining Room, High Ceilings, Open Floorplan, Pantry, Solid Surface Counters, All Bedrooms Up, Walk-In Closet(s)
Heating Central, Fireplace(s)
Cooling Central Air
Flooring Carpet, Tile
Fireplaces Type Family Room, Gas
Fireplace Yes
Appliance Gas Range, Refrigerator, Water Softener, Water To Refrigerator, Water Heater, Dryer, Washer
Exterior
Exterior Feature Lighting, Rain Gutters
Garage Direct Access, Door-Single, Driveway, Garage Faces Front, Garage, Garage Door Opener
Garage Spaces 2.0
Garage Description 2.0
Fence Wood
Pool None
Community Features Biking, Curbs, Foothills, Hiking, Lake, Mountainous, Park, Storm Drain(s), Street Lights, Suburban, Sidewalks
Utilities Available Cable Connected, Electricity Connected, Natural Gas Connected, Sewer Connected, Water Connected
Amenities Available Sport Court, Picnic Area, Playground
View Y/N Yes
View Mountain(s), Neighborhood
Roof Type Spanish Tile
Porch Concrete, Covered, Front Porch
Attached Garage Yes
Total Parking Spaces 4
Private Pool No
Building
Lot Description 0-1 Unit/Acre, Back Yard, Front Yard, Sprinklers In Rear, Sprinklers In Front, Lawn, Paved, Sprinkler System, Street Level, Walkstreet
Faces East
Story 2
Entry Level Two
Foundation Slab
Sewer Public Sewer
Water Public
Architectural Style Contemporary
Level or Stories Two
New Construction No
Construction Status Turnkey
Schools
School District Fallbrook Union
Others
HOA Name Lake Rancho Viejo
Senior Community No
Tax ID 1252730400
Security Features Carbon Monoxide Detector(s),Smoke Detector(s),Security Lights
Acceptable Financing Cash, Conventional, Cal Vet Loan, 1031 Exchange, FHA, Submit, VA Loan
Listing Terms Cash, Conventional, Cal Vet Loan, 1031 Exchange, FHA, Submit, VA Loan
Financing VA
Special Listing Condition Standard
Read Less

Bought with Melissa Judish • Coldwell Banker West
GET MORE INFORMATION




