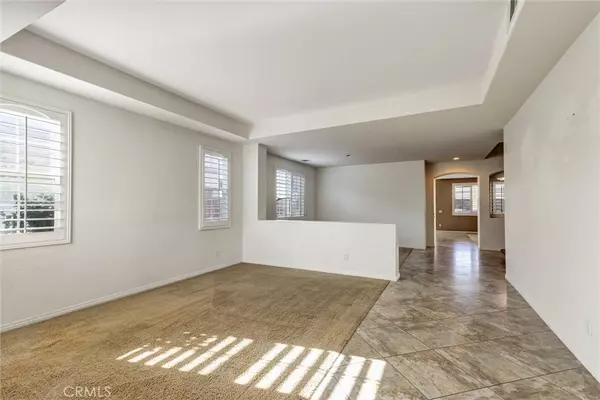For more information regarding the value of a property, please contact us for a free consultation.
53170 Odyssey ST Lake Elsinore, CA 92532
Want to know what your home might be worth? Contact us for a FREE valuation!

Our team is ready to help you sell your home for the highest possible price ASAP
Key Details
Sold Price $720,000
Property Type Single Family Home
Sub Type Single Family Residence
Listing Status Sold
Purchase Type For Sale
Square Footage 4,063 sqft
Price per Sqft $177
MLS Listing ID OC24126645
Sold Date 08/08/24
Bedrooms 5
Full Baths 4
Half Baths 1
Condo Fees $78
HOA Fees $78/mo
HOA Y/N Yes
Year Built 2006
Lot Size 8,276 Sqft
Property Description
Welcome to 53170 Odyssey St. in the charming Lake Elsinore neighborhood. This expansive Rosetta Canyon residence invites you through a grand entrance into a spacious formal living room and dining area, seamlessly leading to the open kitchen and family room—perfect for creating cherished memories with loved ones. The main level features a cozy bedroom with its own private bathroom, as well as a versatile flex space that can serve as an office space and a convenient half bathroom. Easy access to the three-car garage with laundry hookups adds practicality to your routine. Upstairs, discover four inviting bedrooms and three well-appointed bathrooms, including the generously sized Primary bedroom offering stunning hill views, an en-suite bathroom, and walk-in closets. The upper level also boasts a dedicated laundry room, a delightful rec room adorned with a pool table and dart board. Indulge in the spacious backyard graced by mature palm trees and a lush green lawn, offering the perfect setting for relaxation and outdoor enjoyment. Unwind in the hot tub nestled under the covered patio, providing a serene retreat right in your own backyard. Adding to the allure of this remarkable home are 49 FULLY PAID OFF SOLAR PANELS, a valuable asset that has seen the original owners free from electric bills for over a decade. Embrace the comfort of this home that promises a lifestyle of convenience, warmth, and sustainability. Welcome Home!
Location
State CA
County Riverside
Area Srcar - Southwest Riverside County
Rooms
Main Level Bedrooms 1
Interior
Interior Features Ceiling Fan(s), Crown Molding, Separate/Formal Dining Room, Eat-in Kitchen, Granite Counters, Open Floorplan, Pantry, Recessed Lighting, Unfurnished
Heating Central
Cooling Central Air
Flooring Carpet, Tile
Fireplaces Type Family Room, Gas
Fireplace Yes
Appliance Dishwasher, Gas Cooktop, Microwave, Refrigerator, Vented Exhaust Fan, Dryer, Washer
Laundry Electric Dryer Hookup, Gas Dryer Hookup, Upper Level
Exterior
Exterior Feature Lighting
Parking Features Door-Multi, Garage
Garage Spaces 3.0
Garage Description 3.0
Fence Block, Wood
Pool None
Community Features Curbs, Dog Park, Fishing, Hiking, Park, Street Lights, Sidewalks, Water Sports
Utilities Available Cable Available, Electricity Connected, Natural Gas Connected, Phone Connected, Sewer Connected, Water Connected
Amenities Available Call for Rules, Dog Park, Other Courts, Barbecue, Picnic Area, Playground, Tennis Court(s)
View Y/N Yes
View Peek-A-Boo
Roof Type Tile
Porch Covered
Attached Garage Yes
Total Parking Spaces 3
Private Pool No
Building
Lot Description 0-1 Unit/Acre, Cul-De-Sac
Story 2
Entry Level Two
Sewer Public Sewer
Water Public
Level or Stories Two
New Construction No
Schools
School District Lake Elsinore Unified
Others
HOA Name Rosetta Canyon
Senior Community No
Tax ID 349590015
Acceptable Financing Cash, Cash to New Loan, Conventional, FHA, VA Loan
Listing Terms Cash, Cash to New Loan, Conventional, FHA, VA Loan
Financing Conventional
Special Listing Condition Standard
Read Less

Bought with JOHN BRYAN • REALTY DREAM PARTNERS



