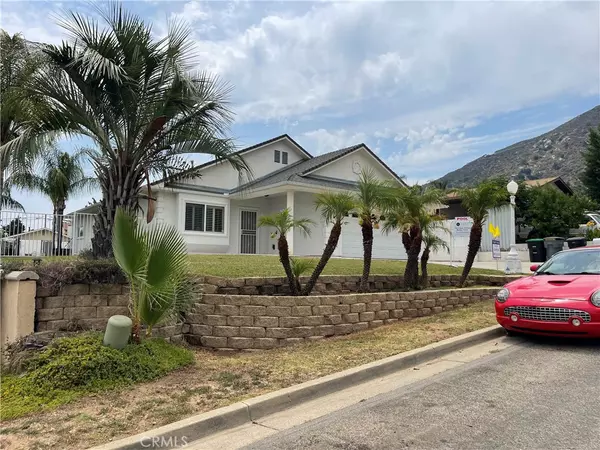For more information regarding the value of a property, please contact us for a free consultation.
33228 Lime ST Lake Elsinore, CA 92530
Want to know what your home might be worth? Contact us for a FREE valuation!

Our team is ready to help you sell your home for the highest possible price ASAP
Key Details
Sold Price $600,000
Property Type Single Family Home
Sub Type Single Family Residence
Listing Status Sold
Purchase Type For Sale
Square Footage 1,552 sqft
Price per Sqft $386
MLS Listing ID OC24129207
Sold Date 08/19/24
Bedrooms 3
Full Baths 2
HOA Y/N No
Year Built 2003
Lot Size 9,147 Sqft
Property Description
This incredible Lake Elsinore pool home includes stunning lake and mountain views and features a spacious open-concept floorplan with abundant natural light throughout. The home's Entry, Living Room, Dining Room, Kitchen, and Den are on one side of the house; and its three large bedrooms and 2 bathrooms on the other side. The kitchen is generous in size with a large center island featuring a sink, and a convenient walk-in pantry. Energy efficient 6-inch insulated outer walls maintain comfortable temperatures year-round, enhancing energy efficiency. Newer laminate flooring throughout the home for durability and modern appeal. Built-in surround sound speaker system in the living areas for an immersive audio experience, elegant arched entries add architectural charm and sophistication. Covered Alumiwood patio area adjacent to the pool creates an ideal outdoor entertaining space. Large built-in BBQ area enhances outdoor gatherings and dining experiences. Large fenced-in yards on both sides of the property offer privacy and versatility. Proximity to the lake, shops, schools, and major freeways (74 and 15), ensuring convenient access to amenities and transportation routes. This property combines functionality, stylish design elements, energy efficiency, and a prime location, making it an exceptional choice for enjoying the vibrant Lake Elsinore lifestyle to its fullest extent
Location
State CA
County Riverside
Area Srcar - Southwest Riverside County
Zoning R-1
Rooms
Main Level Bedrooms 3
Interior
Interior Features Ceiling Fan(s), Separate/Formal Dining Room, Granite Counters, High Ceilings, Open Floorplan, Pantry, Stone Counters, Recessed Lighting, Wired for Sound, All Bedrooms Down, Bedroom on Main Level, Main Level Primary, Primary Suite, Walk-In Pantry, Walk-In Closet(s)
Heating Central
Cooling Central Air
Flooring Tile
Fireplaces Type None
Fireplace No
Appliance Electric Range, Gas Range, Microwave, Refrigerator, Vented Exhaust Fan, Water Heater
Laundry In Garage
Exterior
Exterior Feature Barbecue
Parking Features Door-Single, Garage, RV Gated, One Space, On Street
Garage Spaces 2.0
Garage Description 2.0
Fence Chain Link, Stucco Wall, Wrought Iron
Pool Indoor, Private
Community Features Mountainous
Utilities Available Cable Connected, Electricity Connected, Natural Gas Connected, Sewer Connected, Water Connected
View Y/N Yes
View Lake, Mountain(s)
Roof Type Composition
Accessibility None
Attached Garage Yes
Total Parking Spaces 2
Private Pool Yes
Building
Lot Description 0-1 Unit/Acre, Drip Irrigation/Bubblers, Sprinklers In Front, Sprinkler System
Story 1
Entry Level One
Sewer Septic Tank
Water Public
Level or Stories One
New Construction No
Schools
School District Lake Elsinore Unified
Others
Senior Community No
Tax ID 387254052
Acceptable Financing Cash, Cash to New Loan, Conventional, 1031 Exchange, Fannie Mae, Freddie Mac, VA Loan
Listing Terms Cash, Cash to New Loan, Conventional, 1031 Exchange, Fannie Mae, Freddie Mac, VA Loan
Financing Conventional
Special Listing Condition Standard, Trust
Read Less

Bought with Ruben Sanchez • Real Broker



