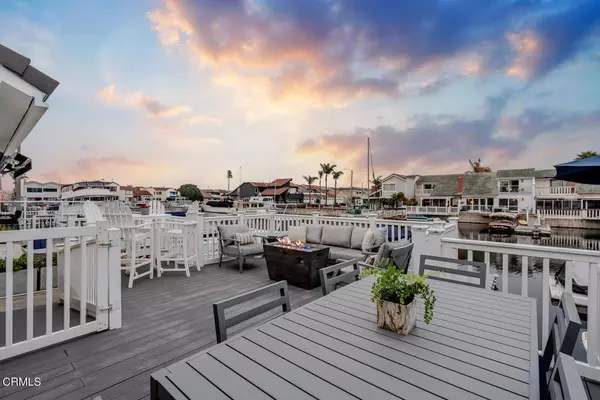For more information regarding the value of a property, please contact us for a free consultation.
2520 Oldham CIR Oxnard, CA 93035
Want to know what your home might be worth? Contact us for a FREE valuation!

Our team is ready to help you sell your home for the highest possible price ASAP
Key Details
Sold Price $1,799,000
Property Type Single Family Home
Sub Type Single Family Residence
Listing Status Sold
Purchase Type For Sale
Square Footage 2,237 sqft
Price per Sqft $804
Subdivision Mandalay Bay 01 - 202601
MLS Listing ID V1-24983
Sold Date 10/15/24
Bedrooms 3
Full Baths 2
Half Baths 1
Condo Fees $50
HOA Fees $4/ann
HOA Y/N Yes
Year Built 1971
Lot Size 2,800 Sqft
Property Description
Immerse yourself in dream waterfront living at Mandalay Bay, near 3 stunning beaches. This is the perfect place to enjoy memory-making sunsets & some of the best ocean & island views on the Gold Coast.Located next to Channel Islands Harbor, the gateway to Channel Islands National Park, you're ideally situated halfway between Malibu & Santa Barbara. Enjoy beach activities, kayaking, boating, paddleboarding, & visits to local yacht clubs. Indulge in the local wineries, golfing, shopping, & diverse dining options.Experience luxurious waterfront living in this recently remodeled home with 3 spacious bedrooms, 3 exquisite bathrooms & a 40-ft boat easement. Designed for the best of everything, this home offers ample indoor & outdoor living space, perfect for entertaining & enjoying the scenic surroundings.Step inside to floor-to-ceiling windows that frame breathtaking water views from the living room, dining area, kitchen, loft, & primary suite. The residence is beautifully illuminated w/recessed LED lighting & features luxury vinyl flooring throughout, enhancing its modern elegance.The loft, adorned w/sleek stainless cable railing, overlooks the living room, which boasts a cozy electric fireplace set in a sophisticated stacked quartz surround. The gourmet kitchen is a chef's dream, equipped w/designer appliances, custom cabinetry, large oven & fridge, Bosch dishwasher, soft-close cabinets, Quartzite countertops, designer backsplash, & bar seating. The family room offers a peaceful retreat w/views of a private courtyard.The primary suite serves as a tranquil sanctuary w/captivating harbor views & a spacious walk-in closet featuring a custom shoe rack. The ensuite bathroom is a luxurious escape w/dual sinks & quartz countertops. The outdoor living areas are equally impressive, w/Trex decking, PVC railing w/solar lights & a handicap-accessible ramp leading from the deck to dock. The new private concrete courtyard, adorned w/string lights, a new concrete driveway, custom metal planter & low-maintenance palms & rock planter, adds to the home's allure.The garage, fully drywalled & featuring upper storage & epoxy floors, ensures both functionality & style. With easy access to the main channel for harbor cruising or trips to the islands, this home offers a perfect blend of luxury & convenience. Experience the pinnacle of waterfront living in a home that promises to be your perfect retreat. Come for a day, stay for a lifetime!
Location
State CA
County Ventura
Area Vc32 - Oxnard - Port Hueneme Beaches
Interior
Interior Features Breakfast Bar, Ceiling Fan(s), Separate/Formal Dining Room, Primary Suite, Walk-In Closet(s)
Heating Central
Cooling None
Flooring Tile, Vinyl
Fireplaces Type Electric, Living Room
Fireplace Yes
Appliance Dishwasher, Free-Standing Range, Microwave, Trash Compactor
Laundry In Garage
Exterior
Garage Spaces 2.0
Garage Description 2.0
Fence Vinyl, Wood
Pool None
Community Features Street Lights, Marina
Amenities Available Other
Waterfront Description Canal Front,Ocean Access,Seawall
View Y/N Yes
View Harbor, Marina, Water
Roof Type Tile
Porch Concrete, Wood
Attached Garage Yes
Total Parking Spaces 2
Private Pool No
Building
Faces West
Story 2
Entry Level Two
Foundation Slab
Sewer Public Sewer
Water Public
Level or Stories Two
Others
HOA Name Channel Islands Waterfront Homeowners Association
Senior Community No
Tax ID 1880078035
Acceptable Financing Cash, Conventional
Listing Terms Cash, Conventional
Financing Conventional
Special Listing Condition Standard
Read Less

Bought with Desti Centineo • RE/MAX Gold Coast-Beach Marina Office
GET MORE INFORMATION




