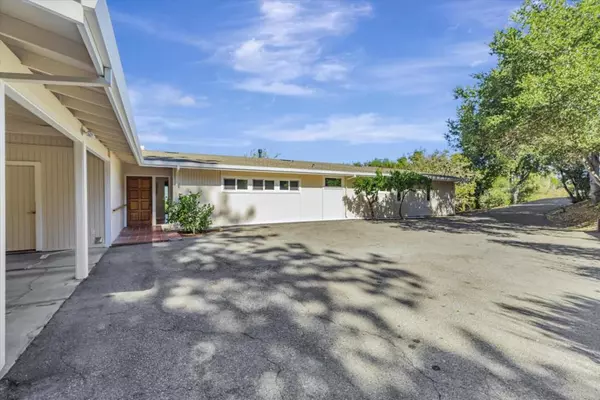For more information regarding the value of a property, please contact us for a free consultation.
12830 Viscaino RD Los Altos Hills, CA 94022
Want to know what your home might be worth? Contact us for a FREE valuation!

Our team is ready to help you sell your home for the highest possible price ASAP
Key Details
Sold Price $5,250,000
Property Type Single Family Home
Sub Type Single Family Residence
Listing Status Sold
Purchase Type For Sale
Square Footage 2,450 sqft
Price per Sqft $2,142
MLS Listing ID ML81980772
Sold Date 10/18/24
Bedrooms 4
Full Baths 3
HOA Y/N No
Year Built 1959
Lot Size 1.000 Acres
Property Description
If a breathtaking view is what you seek, your search ends here! This gorgeous home, nestled in the heart of Los Altos Hills, boasts 4 beds, 3 baths, plus an additional office/room featuring vaulted ceilings, recessed lighting, and a spacious bathroom w/heated floors, walk-in closet and it's own entrance.The main living area includes: kitchen that opens up to stunning views, paired with a dining area highlighted by large windows. The expansive living room, with its floor-to-ceiling glass windows, offers mesmerizing views of the bay and valley, making it an ideal space for entertaining, especially by the cozy fireplace on chilly evenings.The primary suite is a true retreat, complete with its own deck, large sliding doors, walk-in closet, double sinks, and private shower area.For added convenience, youll find an indoor laundry space equipped with a sink, cabinets, and ample storage. Step outside to discover expansive decks that create a tranquil setting for outdoor gatherings, along with a charming small wine cellar (permits unknown) surrounded by nature.Embrace the best of Los Altos living with stunning city, mountain, and water views, all just a few miles from downtown Los Altos, nearby walking trails, and the Fremont Hills Country Club. Plus, enjoy access to excellent schools!
Location
State CA
County Santa Clara
Area 699 - Not Defined
Zoning R1
Interior
Heating Central
Cooling Central Air
Fireplaces Type Wood Burning
Fireplace Yes
Appliance Dishwasher, Disposal
Exterior
Parking Features Carport
Carport Spaces 2
View Y/N No
Roof Type Composition
Attached Garage No
Total Parking Spaces 2
Building
Story 1
Sewer Public Sewer
Water Public
New Construction No
Schools
School District Palo Alto Unified
Others
Tax ID 17554031
Financing Conventional
Special Listing Condition Standard
Read Less

Bought with Ranga Mannar • Single Tree Realty



