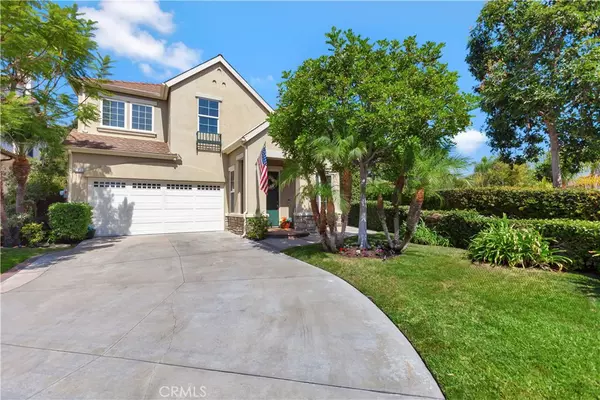For more information regarding the value of a property, please contact us for a free consultation.
7 Bainbridge AVE Ladera Ranch, CA 92694
Want to know what your home might be worth? Contact us for a FREE valuation!

Our team is ready to help you sell your home for the highest possible price ASAP
Key Details
Sold Price $1,490,000
Property Type Single Family Home
Sub Type Single Family Residence
Listing Status Sold
Purchase Type For Sale
Square Footage 2,192 sqft
Price per Sqft $679
MLS Listing ID OC24193007
Sold Date 10/23/24
Bedrooms 4
Full Baths 2
Half Baths 1
Condo Fees $258
Construction Status Termite Clearance,Turnkey
HOA Fees $258/mo
HOA Y/N Yes
Year Built 2003
Lot Size 5,183 Sqft
Property Description
This is a stunning 4-bedroom home located in a highly desirable neighborhood, positioned at the end of a street with a neighbor on only one side and a quiet greenbelt on the other. The property features one of the longest driveways & largest lots in the tract. Inside, you'll find custom wood flooring, a spacious living room, dining room, and a kitchen/family room combination. The upstairs has new luxury vinyl plank flooring and stair carpeting. The primary bathroom includes a newly installed porcelain tile in shower and tub (shower glass enclosure to be installed by mid-October). The home has a large, private backyard with new landscape lighting. Entire home has been repiped with PEX. The HOA dues cover high-speed 2G internet and provide access to a wide range of amenities, including clubhouses, pools, tennis and pickleball courts, hiking/biking trails, a basketball court, dog park, water park, skate park, and year-round community events.
Location
State CA
County Orange
Area Ld - Ladera Ranch
Interior
Interior Features Separate/Formal Dining Room, Granite Counters, Open Floorplan, Recessed Lighting, All Bedrooms Up, Walk-In Closet(s)
Cooling Central Air
Flooring Carpet, Vinyl, Wood
Fireplaces Type Family Room
Fireplace Yes
Appliance Dishwasher, Disposal, Gas Range, Microwave
Laundry Washer Hookup, Gas Dryer Hookup, Inside, Laundry Room
Exterior
Exterior Feature Barbecue, Rain Gutters
Parking Features Direct Access, Driveway, Garage, Garage Door Opener
Garage Spaces 2.0
Garage Description 2.0
Pool Association
Community Features Biking, Curbs, Dog Park, Gutter(s), Hiking, Park, Street Lights, Sidewalks
Utilities Available Cable Available, Electricity Connected, Natural Gas Connected, Sewer Connected, Water Connected
Amenities Available Clubhouse, Dog Park, Fire Pit, Outdoor Cooking Area, Barbecue, Picnic Area, Playground, Pickleball, Pool, Pets Allowed, Spa/Hot Tub, Tennis Court(s), Trail(s)
View Y/N No
View None
Accessibility None
Porch Concrete, Enclosed
Attached Garage Yes
Total Parking Spaces 2
Private Pool No
Building
Lot Description Front Yard, Greenbelt, Sprinklers In Rear, Sprinklers In Front, Sprinklers Timer, Street Level, Yard
Story 2
Entry Level Two
Foundation Slab
Sewer Public Sewer
Water Public
Architectural Style English
Level or Stories Two
New Construction No
Construction Status Termite Clearance,Turnkey
Schools
Elementary Schools Ladera Ranch
Middle Schools Ladera Ranch
High Schools San Juan Hills
School District Capistrano Unified
Others
HOA Name LARMAC
Senior Community No
Tax ID 75964106
Security Features Smoke Detector(s)
Acceptable Financing Cash, Cash to Existing Loan, Conventional
Listing Terms Cash, Cash to Existing Loan, Conventional
Financing Cash to New Loan
Special Listing Condition Standard
Read Less

Bought with Jon Schwartz • Fathom Realty Group Inc.



